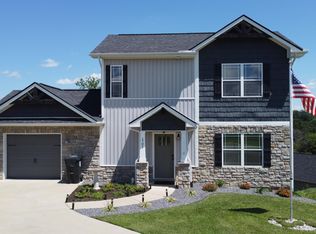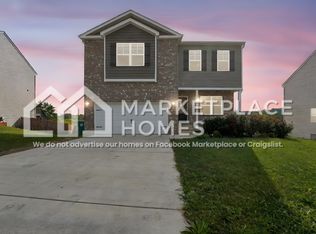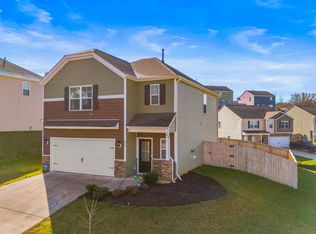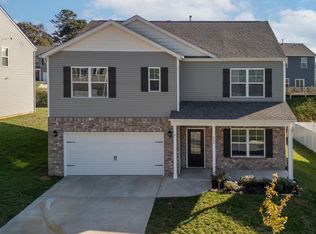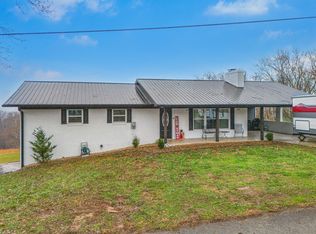This stunning open-concept two-story home offers a modern design that perfectly fits every stage of life. The welcoming foyer opens into a spacious eat-in kitchen and living area featuring 9-foot ceilings on the main level. The kitchen includes solid surface countertops with a 4-inch backsplash, an island with countertop seating, a large pantry, abundant cabinet space, and Whirlpool stainless steel appliances. A convenient powder room and a versatile flex room—ideal for a home office or formal dining area—complete the main level.
Upstairs, a generous loft provides flexible space for work or play. The primary suite includes a private bath and a large walk-in closet, while two additional bedrooms share a full bathroom. A conveniently located second-floor laundry room makes everyday living easier.
The basement offers even more potential with a finished bedroom and bath. By simply adding a mini-split HVAC unit, you can gain approximately 800 sq. ft. of additional heated and cooled living area—perfect for a recreation room, guest suite, or home gym. The home also includes a well-sized garage with ample parking and overhead storage, along with a fenced-in backyard ideal for pets, play, or outdoor entertaining.
For sale
$389,900
1683 Pebblestone Ct, Morristown, TN 37814
4beds
2,179sqft
Est.:
Single Family Residence
Built in 2023
0.28 Acres Lot
$-- Zestimate®
$179/sqft
$25/mo HOA
What's special
Island with countertop seatingModern designLarge walk-in closetAbundant cabinet spaceStunning open-concept two-story homeWelcoming foyerLarge pantry
- 61 days |
- 129 |
- 2 |
Zillow last checked: 8 hours ago
Listing updated: November 24, 2025 at 06:02am
Listed by:
Casee Mullins 423-736-3514,
Family Tree Realty 865-761-0222
Source: East Tennessee Realtors,MLS#: 1318179
Tour with a local agent
Facts & features
Interior
Bedrooms & bathrooms
- Bedrooms: 4
- Bathrooms: 4
- Full bathrooms: 3
- 1/2 bathrooms: 1
Rooms
- Room types: Bonus Room
Heating
- Central, Heat Pump, Electric
Cooling
- Central Air
Appliances
- Included: Dishwasher, Range
Features
- Kitchen Island, Eat-in Kitchen, Bonus Room
- Flooring: Carpet
- Windows: Insulated Windows, ENERGY STAR Qualified Windows
- Basement: Finished,Bath/Stubbed,Slab
- Has fireplace: No
- Fireplace features: None
Interior area
- Total structure area: 2,179
- Total interior livable area: 2,179 sqft
Property
Parking
- Total spaces: 2
- Parking features: Garage
- Garage spaces: 2
Lot
- Size: 0.28 Acres
- Dimensions: 92.69 x 137.70
- Features: Irregular Lot
Details
- Parcel number: 025G C 054.00
Construction
Type & style
- Home type: SingleFamily
- Architectural style: Traditional
- Property subtype: Single Family Residence
- Attached to another structure: Yes
Materials
- Vinyl Siding, Block
Condition
- Year built: 2023
Utilities & green energy
- Sewer: Public Sewer
- Water: Public
Community & HOA
Community
- Subdivision: Stone Haven Subdivision Phase 2
HOA
- Has HOA: Yes
- HOA fee: $25 monthly
Location
- Region: Morristown
Financial & listing details
- Price per square foot: $179/sqft
- Date on market: 10/10/2025
Estimated market value
Not available
Estimated sales range
Not available
Not available
Price history
Price history
| Date | Event | Price |
|---|---|---|
| 10/10/2025 | Listed for sale | $389,900-2.5%$179/sqft |
Source: | ||
| 5/12/2025 | Listing removed | $399,995$184/sqft |
Source: | ||
| 4/29/2025 | Price change | $399,995-7%$184/sqft |
Source: | ||
| 2/9/2025 | Price change | $429,900-2.3%$197/sqft |
Source: | ||
| 1/13/2025 | Price change | $439,900+21.9%$202/sqft |
Source: | ||
Public tax history
Public tax history
Tax history is unavailable.BuyAbility℠ payment
Est. payment
$2,181/mo
Principal & interest
$1900
Home insurance
$136
Other costs
$145
Climate risks
Neighborhood: 37814
Nearby schools
GreatSchools rating
- 3/10Fairview MargueriteGrades: PK-5Distance: 1.1 mi
- 4/10Meadowview Middle SchoolGrades: 6-8Distance: 0.8 mi
- 5/10Morristown East High SchoolGrades: 9-12Distance: 2 mi
- Loading
- Loading
