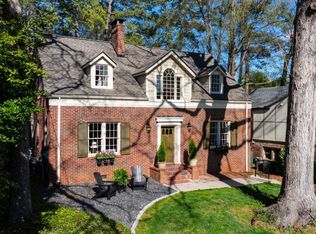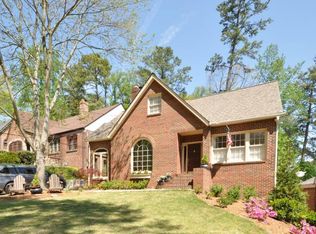Closed
$835,500
1683 N Pelham Rd NE, Atlanta, GA 30324
2beds
--sqft
Single Family Residence, Residential
Built in 1937
9,888.12 Square Feet Lot
$897,100 Zestimate®
$--/sqft
$3,563 Estimated rent
Home value
$897,100
$843,000 - $960,000
$3,563/mo
Zestimate® history
Loading...
Owner options
Explore your selling options
What's special
What an opportunity! Curb appeal abounds, and this brick charmer is located on one of Morningside's favorite sidewalk-lined streets. It has so much potential to become your dream home! North Pelham hosts the annual neighborhood Pelhamfest street party, and is walkable to award-winning schools, shopping, dining, parks and more. A convenient location with easy access to Piedmont Park, the BeltLine and a short commute to Downtown and the airport. Make this one your own with a renovation and/or expansion. This is a fantastic lot with a rare, flat walkout backyard. Featuring a large living room with a brick fireplace, and a gorgeous arched entry to the banquet sized dining room, it offers a great entertaining floor plan. A home office/sunroom is a delightful place to work or read, and could be converted to a 3rd bedroom. The light-filled galley kitchen is ideal for meal prep and includes a breakfast nook and original butlers pantry. The bedrooms are spacious, and the primary opens to the backyard. Plenty of room for offstreet parking in the two car carport. This home is being sold "as-is". Do not miss this chance to move into this charming neighborhood and make your dreams come true!
Zillow last checked: 8 hours ago
Listing updated: March 14, 2024 at 10:56pm
Listing Provided by:
Joy Myrick,
Atlanta Fine Homes Sotheby's International
Bought with:
LAURIE CASS
Keller Williams Realty Intown ATL
Source: FMLS GA,MLS#: 7339603
Facts & features
Interior
Bedrooms & bathrooms
- Bedrooms: 2
- Bathrooms: 2
- Full bathrooms: 2
- Main level bathrooms: 2
- Main level bedrooms: 2
Primary bedroom
- Features: Master on Main, Roommate Floor Plan
- Level: Master on Main, Roommate Floor Plan
Bedroom
- Features: Master on Main, Roommate Floor Plan
Primary bathroom
- Features: Tub/Shower Combo
Dining room
- Features: Separate Dining Room
Kitchen
- Features: Eat-in Kitchen, Stone Counters
Heating
- Central, Natural Gas
Cooling
- Central Air
Appliances
- Included: Dishwasher, Refrigerator
- Laundry: In Basement
Features
- Other
- Flooring: Ceramic Tile, Hardwood
- Windows: None
- Basement: Daylight
- Number of fireplaces: 1
- Fireplace features: Other Room
- Common walls with other units/homes: No Common Walls
Interior area
- Total structure area: 0
- Finished area above ground: 0
- Finished area below ground: 0
Property
Parking
- Total spaces: 2
- Parking features: Carport
- Carport spaces: 2
Accessibility
- Accessibility features: None
Features
- Levels: One
- Stories: 1
- Patio & porch: Deck
- Exterior features: Private Yard
- Pool features: None
- Spa features: None
- Fencing: None
- Has view: Yes
- View description: Other
- Waterfront features: None
- Body of water: None
Lot
- Size: 9,888 sqft
- Features: Back Yard, Front Yard, Landscaped
Details
- Additional structures: None
- Parcel number: 17 005100020331
- Other equipment: None
- Horse amenities: None
Construction
Type & style
- Home type: SingleFamily
- Architectural style: Traditional,Tudor
- Property subtype: Single Family Residence, Residential
Materials
- Brick 4 Sides
- Foundation: Brick/Mortar
- Roof: Composition
Condition
- Fixer
- New construction: No
- Year built: 1937
Utilities & green energy
- Electric: None
- Sewer: Public Sewer
- Water: Public
- Utilities for property: Cable Available, Electricity Available, Natural Gas Available, Phone Available
Green energy
- Energy efficient items: None
- Energy generation: None
Community & neighborhood
Security
- Security features: Open Access
Community
- Community features: Near Beltline, Near Public Transport, Near Schools, Near Shopping, Park, Playground, Sidewalks
Location
- Region: Atlanta
- Subdivision: Morningside
HOA & financial
HOA
- Has HOA: No
Other
Other facts
- Listing terms: Conventional
- Ownership: Fee Simple
- Road surface type: Paved
Price history
| Date | Event | Price |
|---|---|---|
| 3/11/2024 | Sold | $835,500+19.4% |
Source: | ||
| 2/26/2024 | Pending sale | $700,000 |
Source: | ||
| 2/16/2024 | Listed for sale | $700,000+23% |
Source: | ||
| 6/7/2007 | Sold | $569,000+234.7% |
Source: Public Record Report a problem | ||
| 11/23/2005 | Sold | $170,000-36.2% |
Source: Public Record Report a problem | ||
Public tax history
| Year | Property taxes | Tax assessment |
|---|---|---|
| 2024 | $11,359 +31.3% | $356,280 |
| 2023 | $8,652 -5.3% | $356,280 +30% |
| 2022 | $9,138 +3.4% | $274,120 +3% |
Find assessor info on the county website
Neighborhood: Morningside - Lenox Park
Nearby schools
GreatSchools rating
- 8/10Morningside Elementary SchoolGrades: K-5Distance: 1.3 mi
- 8/10David T Howard Middle SchoolGrades: 6-8Distance: 2.9 mi
- 9/10Midtown High SchoolGrades: 9-12Distance: 1.5 mi
Schools provided by the listing agent
- Elementary: Morningside-
- Middle: David T Howard
- High: Midtown
Source: FMLS GA. This data may not be complete. We recommend contacting the local school district to confirm school assignments for this home.
Get a cash offer in 3 minutes
Find out how much your home could sell for in as little as 3 minutes with a no-obligation cash offer.
Estimated market value
$897,100

