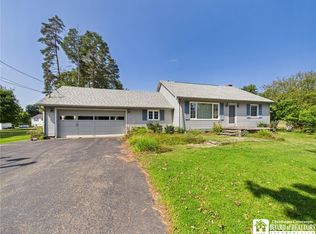Closed
$239,000
1683 Haskell Rd, Olean, NY 14760
4beds
1,760sqft
Single Family Residence
Built in 1900
0.58 Acres Lot
$229,700 Zestimate®
$136/sqft
$1,600 Estimated rent
Home value
$229,700
$218,000 - $241,000
$1,600/mo
Zestimate® history
Loading...
Owner options
Explore your selling options
What's special
Welcome to this completely remodeled four bedroom home situated on over a half acre of land in the highly desirable Portville school district. Step into the brand new kitchen featuring stainless steel appliances, sleek granite countertops with plenty of cabinets and even a breakfast bar ideal for morning coffee or casual dining. The large family and dining rooms offer plenty of space for your gatherings. A first floor bath and laundry adds additional convenience. Second floor features four bedrooms with plenty of closet space, full bath and an additional room that can be used as a office. The full dry basement offers plenty of room for storage. The large corner double lot with an above ground pool is perfect for relaxing or entertaining and features detached 2 car garage. This just might be the home you've been waiting for!
Zillow last checked: 8 hours ago
Listing updated: October 01, 2025 at 08:28am
Listed by:
John E. Skadowski 716-307-7169,
Howard Hanna Professionals - Olean
Bought with:
Timothy Ulinger, 10401328087
eXp Realty
Source: NYSAMLSs,MLS#: R1616991 Originating MLS: Chautauqua-Cattaraugus
Originating MLS: Chautauqua-Cattaraugus
Facts & features
Interior
Bedrooms & bathrooms
- Bedrooms: 4
- Bathrooms: 2
- Full bathrooms: 2
- Main level bathrooms: 1
Heating
- Gas, Forced Air
Appliances
- Included: Dryer, Dishwasher, Exhaust Fan, Electric Water Heater, Free-Standing Range, Gas Oven, Gas Range, Oven, Refrigerator, Range Hood, Washer
- Laundry: Main Level
Features
- Breakfast Bar, Cedar Closet(s), Ceiling Fan(s), Entrance Foyer, Granite Counters, Pull Down Attic Stairs
- Flooring: Carpet, Ceramic Tile, Hardwood, Varies
- Basement: Full
- Attic: Pull Down Stairs
- Has fireplace: No
Interior area
- Total structure area: 1,760
- Total interior livable area: 1,760 sqft
Property
Parking
- Total spaces: 2
- Parking features: Detached, Electricity, Garage
- Garage spaces: 2
Features
- Levels: Two
- Stories: 2
- Patio & porch: Covered, Porch
- Exterior features: Blacktop Driveway
Lot
- Size: 0.58 Acres
- Dimensions: 285 x 185
- Features: Corner Lot, Irregular Lot
Details
- Parcel number: 04748909501700010130000000
- Special conditions: Estate
Construction
Type & style
- Home type: SingleFamily
- Architectural style: Two Story
- Property subtype: Single Family Residence
Materials
- Attic/Crawl Hatchway(s) Insulated, Vinyl Siding
- Foundation: Block
- Roof: Asphalt
Condition
- Resale
- Year built: 1900
Utilities & green energy
- Electric: Circuit Breakers
- Sewer: Septic Tank
- Water: Well
- Utilities for property: Cable Available, High Speed Internet Available
Community & neighborhood
Location
- Region: Olean
Other
Other facts
- Listing terms: Cash,Conventional,FHA,VA Loan
Price history
| Date | Event | Price |
|---|---|---|
| 9/30/2025 | Sold | $239,000$136/sqft |
Source: | ||
| 8/13/2025 | Pending sale | $239,000$136/sqft |
Source: | ||
| 7/19/2025 | Contingent | $239,000$136/sqft |
Source: | ||
| 7/5/2025 | Listed for sale | $239,000$136/sqft |
Source: | ||
Public tax history
| Year | Property taxes | Tax assessment |
|---|---|---|
| 2024 | -- | $73,300 |
| 2023 | -- | $73,300 |
| 2022 | -- | $73,300 |
Find assessor info on the county website
Neighborhood: 14760
Nearby schools
GreatSchools rating
- 8/10Portville Elementary SchoolGrades: PK-6Distance: 3.6 mi
- 8/10Portville Junior Senior High SchoolGrades: 7-12Distance: 3.6 mi
Schools provided by the listing agent
- District: Portville
Source: NYSAMLSs. This data may not be complete. We recommend contacting the local school district to confirm school assignments for this home.
