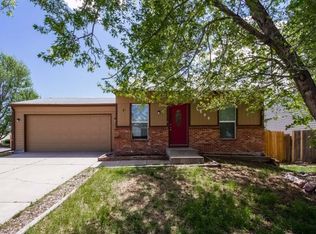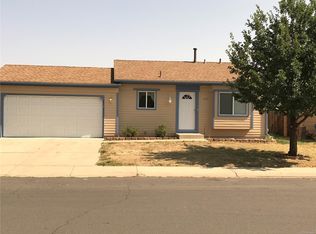Sold for $455,000 on 08/27/24
$455,000
1683 Gibralter Street, Aurora, CO 80011
3beds
1,664sqft
Single Family Residence
Built in 1979
5,248 Square Feet Lot
$438,200 Zestimate®
$273/sqft
$2,709 Estimated rent
Home value
$438,200
$408,000 - $473,000
$2,709/mo
Zestimate® history
Loading...
Owner options
Explore your selling options
What's special
BOM!! $10,000 Seller concession!!! Interest rate buy down or closing cost/prepaid allowance. Curb appeal! Low maintenance yard zero-scaped with trees. Remodeled and expanded ranch! Light, bright and open! Formal living room. Gorgeous open island kitchen with abundant new 42 inch cabinets and lovely quartz counter tops. Tiled back-splash, Lazy Susan, wine cooler. Large step-down family room, great for entertaining guests! Sliding glass doors to fenced yard with two covered patios and picnic table. Updated bathrooms. New shower and tub! New paint and furnace! Finished basement includes: cozy den with flagstone fireplace, office/non-conforming third bedroom. Full bath with soaking tub. Two space car port and great off-street parking. Super low utility bills - solar panel lease is $70/month. Great location close to I-70, Buckley AFB, Hospitals and DIA. Walk to school and park. . CONVERTED GARAGE AND FINISHED BASEMENT WORK DONE WITHOUT PERMIT.SELLER HAS MADE A CLAIM FOR ROOF REPAIR, BOM BUYER FINANCING FELL THRU!
Zillow last checked: 8 hours ago
Listing updated: December 16, 2024 at 09:20am
Listed by:
Chris Piele 720-628-2625 cpiele@webuysellcolorado.com,
Assist 2 Sell Piele Realty LLC
Bought with:
Felipe Figueroa, 100081294
inMotion Group Properties
Source: REcolorado,MLS#: 8321576
Facts & features
Interior
Bedrooms & bathrooms
- Bedrooms: 3
- Bathrooms: 2
- Full bathrooms: 2
- Main level bathrooms: 1
- Main level bedrooms: 2
Bedroom
- Level: Main
Bedroom
- Level: Main
Bedroom
- Level: Basement
Bathroom
- Level: Main
Bathroom
- Level: Basement
Den
- Level: Basement
Family room
- Level: Main
Kitchen
- Level: Main
Laundry
- Level: Basement
Living room
- Level: Main
Office
- Level: Basement
Heating
- Forced Air
Cooling
- None
Appliances
- Included: Dishwasher, Dryer, Oven, Range, Refrigerator, Washer, Wine Cooler
Features
- Ceiling Fan(s), Kitchen Island, Open Floorplan, Quartz Counters, Smoke Free
- Flooring: Laminate
- Basement: Unfinished
- Number of fireplaces: 1
- Fireplace features: Basement
Interior area
- Total structure area: 1,664
- Total interior livable area: 1,664 sqft
- Finished area above ground: 832
- Finished area below ground: 832
Property
Parking
- Total spaces: 4
- Parking features: Carport
- Carport spaces: 2
- Details: Off Street Spaces: 2
Features
- Levels: One
- Stories: 1
- Patio & porch: Covered, Patio
- Exterior features: Dog Run, Garden, Private Yard
Lot
- Size: 5,248 sqft
- Features: Level
Details
- Parcel number: R0087282
- Special conditions: Standard
Construction
Type & style
- Home type: SingleFamily
- Architectural style: Contemporary
- Property subtype: Single Family Residence
Materials
- Frame, Wood Siding
- Roof: Composition
Condition
- Updated/Remodeled
- Year built: 1979
Utilities & green energy
- Sewer: Public Sewer
- Water: Public
Community & neighborhood
Location
- Region: Aurora
- Subdivision: Aurora East
Other
Other facts
- Listing terms: Cash,Conventional,FHA,VA Loan
- Ownership: Individual
Price history
| Date | Event | Price |
|---|---|---|
| 8/27/2024 | Sold | $455,000+0%$273/sqft |
Source: | ||
| 6/9/2024 | Pending sale | $454,900$273/sqft |
Source: | ||
| 6/5/2024 | Price change | $454,9000%$273/sqft |
Source: | ||
| 6/1/2024 | Price change | $454,950-1.1%$273/sqft |
Source: | ||
| 5/17/2024 | Price change | $459,950+1.1%$276/sqft |
Source: | ||
Public tax history
| Year | Property taxes | Tax assessment |
|---|---|---|
| 2025 | $2,320 -1.6% | $24,880 -3.7% |
| 2024 | $2,357 +3.7% | $25,840 |
| 2023 | $2,273 -4% | $25,840 +29.2% |
Find assessor info on the county website
Neighborhood: Tower Triangle
Nearby schools
GreatSchools rating
- 5/10Clyde Miller K-8Grades: PK-8Distance: 0.2 mi
- 5/10Vista Peak 9-12 PreparatoryGrades: 9-12Distance: 3.1 mi
Schools provided by the listing agent
- Elementary: Clyde Miller
- Middle: Clyde Miller
- High: Vista Peak
- District: Adams-Arapahoe 28J
Source: REcolorado. This data may not be complete. We recommend contacting the local school district to confirm school assignments for this home.
Get a cash offer in 3 minutes
Find out how much your home could sell for in as little as 3 minutes with a no-obligation cash offer.
Estimated market value
$438,200
Get a cash offer in 3 minutes
Find out how much your home could sell for in as little as 3 minutes with a no-obligation cash offer.
Estimated market value
$438,200

