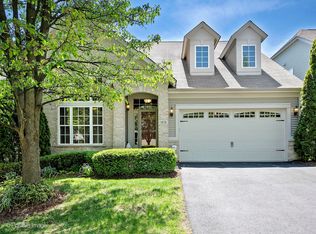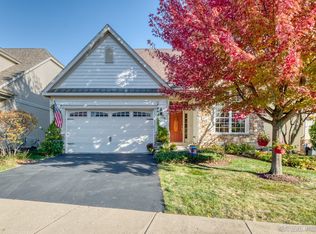Closed
$538,000
1683 Briarheath Dr, Aurora, IL 60505
3beds
2,636sqft
Single Family Residence
Built in 2005
5,850 Square Feet Lot
$544,700 Zestimate®
$204/sqft
$3,108 Estimated rent
Home value
$544,700
$496,000 - $599,000
$3,108/mo
Zestimate® history
Loading...
Owner options
Explore your selling options
What's special
Must-See Home in Sought-After Stonegate West! Welcome to this spacious and thoughtfully designed home in the highly desirable Stonegate West community! Offering true single-level living, this home boasts an expansive open-concept Kitchen and Family Room featuring a vaulted ceiling and cozy fireplace-perfect for everyday comfort and entertaining alike. The versatile Dining Room can easily serve as a formal space or a private office, while the bright Sunroom is open to the Kitchen and Family Room. A first-floor Laundry Room adds everyday convenience, and the main level includes both the Primary Suite and a secondary Bedroom with two full baths, making daily living effortless and accessible. Upstairs, a private Guest Suite with a full bath and spacious Loft offers the perfect hideaway for visitors or the potential for a fourth bedroom. The full, unfinished Basement provides a blank canvas for your future vision-whether it's a workshop, hobby room, or additional living space. Step outside to enjoy the large paver patio, ideal for outdoor dining and relaxation. Plus, "Grandparents Park" is just a few homes away! Living in Stonegate West means enjoying an exceptional lifestyle with access to a community clubhouse, outdoor pool, fitness center, walking trails, and a vibrant social calendar full of events and activities. The well-managed HOA ensures peace of mind, with low monthly assessments that cover snow removal, lawn care, mulching, driveway sealing, and more. Additional Highlights: * Invisible fences allowed with HOA approval (no physical fences permitted) * Prime location within the community * Strong financials and beautifully maintained surroundings Don't miss this rare opportunity for comfort, community, and convenience in one of the best neighborhoods around. There are 33 golf courses withing 10 miles! Schedule your showing today!
Zillow last checked: 8 hours ago
Listing updated: August 13, 2025 at 03:33pm
Listing courtesy of:
Andy Linss 630-577-7455,
HomeSmart Realty Group
Bought with:
Edward Hall, CRB,CRS
Baird & Warner
Source: MRED as distributed by MLS GRID,MLS#: 12346736
Facts & features
Interior
Bedrooms & bathrooms
- Bedrooms: 3
- Bathrooms: 3
- Full bathrooms: 3
Primary bedroom
- Features: Bathroom (Full)
- Level: Main
- Area: 208 Square Feet
- Dimensions: 13X16
Bedroom 2
- Level: Main
- Area: 121 Square Feet
- Dimensions: 11X11
Bedroom 3
- Level: Second
- Area: 176 Square Feet
- Dimensions: 11X16
Dining room
- Features: Flooring (Hardwood)
- Level: Main
- Area: 143 Square Feet
- Dimensions: 11X13
Family room
- Features: Flooring (Hardwood)
- Level: Main
- Area: 247 Square Feet
- Dimensions: 13X19
Kitchen
- Features: Kitchen (Eating Area-Table Space, Island, Pantry-Closet)
- Level: Main
- Area: 165 Square Feet
- Dimensions: 11X15
Laundry
- Level: Main
- Area: 64 Square Feet
- Dimensions: 8X8
Loft
- Level: Second
- Area: 221 Square Feet
- Dimensions: 13X17
Heating
- Natural Gas, Forced Air
Cooling
- Central Air
Appliances
- Included: Range, Microwave, Dishwasher, Refrigerator, Washer, Dryer, Disposal, Humidifier, Gas Water Heater
- Laundry: Main Level, Gas Dryer Hookup
Features
- Cathedral Ceiling(s), 1st Floor Bedroom, 1st Floor Full Bath, High Ceilings, Separate Dining Room
- Flooring: Laminate
- Basement: Unfinished,Full
- Number of fireplaces: 1
- Fireplace features: Gas Log, Family Room
Interior area
- Total structure area: 4,336
- Total interior livable area: 2,636 sqft
Property
Parking
- Total spaces: 2
- Parking features: Asphalt, On Site, Garage Owned, Attached, Garage
- Attached garage spaces: 2
Accessibility
- Accessibility features: No Disability Access
Features
- Stories: 2
Lot
- Size: 5,850 sqft
- Dimensions: 50X117
Details
- Parcel number: 1513129008
- Special conditions: None
Construction
Type & style
- Home type: SingleFamily
- Property subtype: Single Family Residence
Materials
- Vinyl Siding
Condition
- New construction: No
- Year built: 2005
Details
- Builder model: BRAEBURN
Utilities & green energy
- Electric: Circuit Breakers, 200+ Amp Service
- Sewer: Public Sewer
- Water: Public
Community & neighborhood
Community
- Community features: Clubhouse, Park, Pool, Curbs, Sidewalks, Street Lights, Street Paved
Location
- Region: Aurora
- Subdivision: Stonegate West
HOA & financial
HOA
- Has HOA: Yes
- HOA fee: $160 monthly
- Services included: Clubhouse, Exercise Facilities, Pool, Lawn Care, Snow Removal, Other
Other
Other facts
- Listing terms: Cash
- Ownership: Fee Simple w/ HO Assn.
Price history
| Date | Event | Price |
|---|---|---|
| 8/13/2025 | Sold | $538,000-1.3%$204/sqft |
Source: | ||
| 7/31/2025 | Pending sale | $544,900$207/sqft |
Source: | ||
| 7/11/2025 | Contingent | $544,900$207/sqft |
Source: | ||
| 7/8/2025 | Listed for sale | $544,900$207/sqft |
Source: | ||
| 6/23/2025 | Contingent | $544,900$207/sqft |
Source: | ||
Public tax history
| Year | Property taxes | Tax assessment |
|---|---|---|
| 2024 | $10,936 +1.6% | $175,535 +11.9% |
| 2023 | $10,769 +3.4% | $156,839 +9.6% |
| 2022 | $10,417 +1.4% | $143,101 +7.4% |
Find assessor info on the county website
Neighborhood: Northeast Aurora
Nearby schools
GreatSchools rating
- 3/10Mabel O Donnell Elementary SchoolGrades: PK-5Distance: 0.3 mi
- 4/10C F Simmons Middle SchoolGrades: 6-8Distance: 0.8 mi
- 3/10East High SchoolGrades: 9-12Distance: 2.9 mi
Schools provided by the listing agent
- Elementary: Mabel Odonnell Elementary School
- Middle: C F Simmons Middle School
- High: East High School
- District: 131
Source: MRED as distributed by MLS GRID. This data may not be complete. We recommend contacting the local school district to confirm school assignments for this home.

Get pre-qualified for a loan
At Zillow Home Loans, we can pre-qualify you in as little as 5 minutes with no impact to your credit score.An equal housing lender. NMLS #10287.
Sell for more on Zillow
Get a free Zillow Showcase℠ listing and you could sell for .
$544,700
2% more+ $10,894
With Zillow Showcase(estimated)
$555,594
