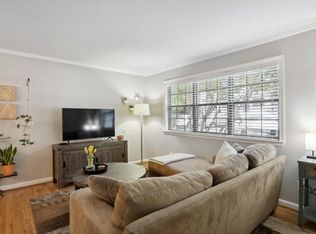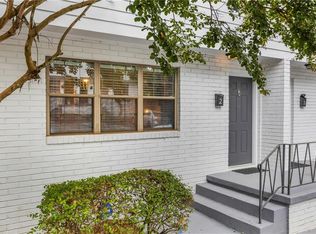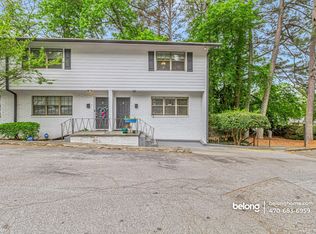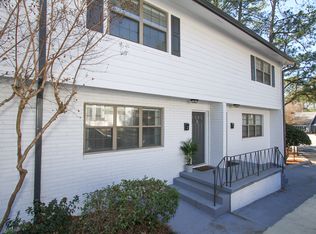Closed
$250,000
1683 Briarcliff Rd NE APT 4, Atlanta, GA 30306
2beds
1,064sqft
Condominium, Residential, Townhouse
Built in 1962
871.2 Square Feet Lot
$248,800 Zestimate®
$235/sqft
$1,870 Estimated rent
Home value
$248,800
$229,000 - $271,000
$1,870/mo
Zestimate® history
Loading...
Owner options
Explore your selling options
What's special
Welcome to this charming 2-bedroom condo nestled in the heart of Emory! Thoughtfully designed for comfort and convenience, it features 1 full bath upstairs and a handy half bath on the main level. Step inside to find warm hardwood floors and an open, sunlit living and dining area that flows seamlessly into the kitchen and in-unit laundry. Upstairs, you'll find two spacious bedrooms, each with hardwood floors, generous closets, and a shared full bath. Just off the kitchen, enjoy your own peaceful back patio — a perfect spot to relax or entertain. Plus, there's a basement storage area for your extra belongings. A brand-new HVAC system was installed in 2024, offering year-round comfort and peace of mind. Perfectly located near the CDC, Emory University, and an array of shops and restaurants, this condo blends vibrant city living with a cozy neighborhood feel. Come see why this could be the perfect place to call home — the seller is motivated and ready to make a deal!
Zillow last checked: 8 hours ago
Listing updated: August 19, 2025 at 10:58pm
Listing Provided by:
Lisa Ye,
Virtual Properties Realty.com
Bought with:
Rowenna Bauza, 378625
La Rosa Realty Georgia
Source: FMLS GA,MLS#: 7598744
Facts & features
Interior
Bedrooms & bathrooms
- Bedrooms: 2
- Bathrooms: 2
- Full bathrooms: 1
- 1/2 bathrooms: 1
Primary bedroom
- Features: Oversized Master
- Level: Oversized Master
Bedroom
- Features: Oversized Master
Primary bathroom
- Features: Tub/Shower Combo
Dining room
- Features: Open Concept
Kitchen
- Features: Cabinets Stain, Pantry, Other
Heating
- Central, Electric
Cooling
- Central Air
Appliances
- Included: Dishwasher, Electric Cooktop, Refrigerator
- Laundry: In Kitchen, Laundry Room
Features
- Other
- Flooring: Hardwood, Tile
- Windows: None
- Basement: None
- Has fireplace: No
- Fireplace features: None
- Common walls with other units/homes: 2+ Common Walls
Interior area
- Total structure area: 1,064
- Total interior livable area: 1,064 sqft
- Finished area above ground: 1,064
- Finished area below ground: 0
Property
Parking
- Total spaces: 1
- Parking features: Parking Lot
Accessibility
- Accessibility features: None
Features
- Levels: Two
- Stories: 2
- Patio & porch: Rear Porch
- Exterior features: None
- Pool features: In Ground
- Spa features: None
- Fencing: None
- Has view: Yes
- View description: City, Trees/Woods
- Waterfront features: None
- Body of water: None
Lot
- Size: 871.20 sqft
- Features: Back Yard
Details
- Additional structures: None
- Parcel number: 18 057 14 004
- Other equipment: None
- Horse amenities: None
Construction
Type & style
- Home type: Townhouse
- Architectural style: Townhouse,Traditional
- Property subtype: Condominium, Residential, Townhouse
- Attached to another structure: Yes
Materials
- Brick, Vinyl Siding
- Foundation: Brick/Mortar
- Roof: Other
Condition
- Resale
- New construction: No
- Year built: 1962
Utilities & green energy
- Electric: 220 Volts
- Sewer: Public Sewer
- Water: Public
- Utilities for property: Cable Available, Electricity Available, Natural Gas Available
Green energy
- Energy efficient items: None
- Energy generation: None
Community & neighborhood
Security
- Security features: None
Community
- Community features: Homeowners Assoc, Near Public Transport, Near Schools, Near Shopping, Pool, Sidewalks, Storage
Location
- Region: Atlanta
- Subdivision: Pine Pointe At Johnson Estates
HOA & financial
HOA
- Has HOA: Yes
- HOA fee: $325 monthly
- Services included: Maintenance Grounds, Sewer, Trash, Water
Other
Other facts
- Ownership: Condominium
- Road surface type: Concrete
Price history
| Date | Event | Price |
|---|---|---|
| 8/8/2025 | Sold | $250,000+0.4%$235/sqft |
Source: | ||
| 7/4/2025 | Pending sale | $249,000$234/sqft |
Source: | ||
| 6/17/2025 | Listed for sale | $249,000$234/sqft |
Source: | ||
| 6/17/2025 | Listing removed | $249,000$234/sqft |
Source: FMLS GA #7508811 | ||
| 4/7/2025 | Price change | $249,000-9.5%$234/sqft |
Source: | ||
Public tax history
| Year | Property taxes | Tax assessment |
|---|---|---|
| 2024 | $4,552 +3.8% | $101,720 +3.9% |
| 2023 | $4,384 +16.3% | $97,920 +15.5% |
| 2022 | $3,770 +67% | $84,800 +1.6% |
Find assessor info on the county website
Neighborhood: North Druid Hills
Nearby schools
GreatSchools rating
- 5/10Briar Vista Elementary SchoolGrades: PK-5Distance: 0.5 mi
- 5/10Druid Hills Middle SchoolGrades: 6-8Distance: 3.9 mi
- 6/10Druid Hills High SchoolGrades: 9-12Distance: 1.4 mi
Schools provided by the listing agent
- Elementary: Briar Vista
- Middle: Druid Hills
- High: Druid Hills
Source: FMLS GA. This data may not be complete. We recommend contacting the local school district to confirm school assignments for this home.
Get a cash offer in 3 minutes
Find out how much your home could sell for in as little as 3 minutes with a no-obligation cash offer.
Estimated market value
$248,800
Get a cash offer in 3 minutes
Find out how much your home could sell for in as little as 3 minutes with a no-obligation cash offer.
Estimated market value
$248,800



