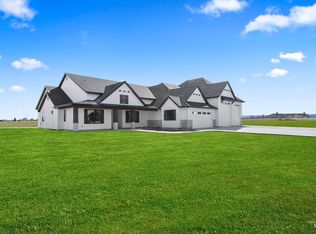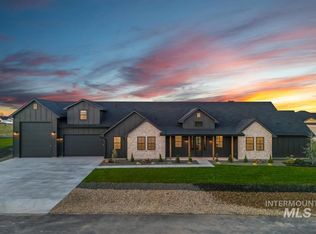Sold
Price Unknown
16827 Spring Meadow Dr, Caldwell, ID 83607
4beds
3baths
3,340sqft
Single Family Residence
Built in 2024
1.01 Acres Lot
$960,000 Zestimate®
$--/sqft
$3,334 Estimated rent
Home value
$960,000
$874,000 - $1.07M
$3,334/mo
Zestimate® history
Loading...
Owner options
Explore your selling options
What's special
New construction surrounded by farmland on a fully landscaped 1-acre lot. Built by Sierra Construction of Idaho, this 4-bedroom, 2.5-bath, 3,340 sqft single-level home features a fully equipped kitchen w/ high-end built-in appliances, quartz countertops, a large center island, modern tile backsplash, walk-in pantry, & quality cabinetry. The split bedroom floorplan includes a master suite w/ a spa-like bath, walk-in shower, dual vanities, & large walk-in closet. The opposite side of the home has 2 bedrooms & a private office that could be used as a 4th bedroom. LVP floors throughout the living, kitchen, office, & foyer. Tons of natural light, extended ceilings, a gas fireplace w/ stone from floor to ceiling, 8-ft doors, built-in shelving, & an extra-large sliding glass door leading to a covered patio & private, south-facing backyard w/ views over farm fields. Includes an oversized 2-car garage and a separate 34x50 RV garage w/ 12x14 double doors.
Zillow last checked: 8 hours ago
Listing updated: June 30, 2025 at 03:47pm
Listed by:
Don Dubie 208-861-7126,
Homes of Idaho
Bought with:
Kyler Wartman
Silvercreek Realty Group
Kelsey Wartman
Silvercreek Realty Group
Source: IMLS,MLS#: 98939480
Facts & features
Interior
Bedrooms & bathrooms
- Bedrooms: 4
- Bathrooms: 3
- Main level bathrooms: 3
- Main level bedrooms: 4
Primary bedroom
- Level: Main
- Area: 289
- Dimensions: 17 x 17
Bedroom 2
- Level: Main
- Area: 169
- Dimensions: 13 x 13
Bedroom 3
- Level: Main
- Area: 182
- Dimensions: 13 x 14
Bedroom 4
- Level: Main
- Area: 168
- Dimensions: 12 x 14
Heating
- Electric, Forced Air, Propane, Other
Cooling
- Central Air
Appliances
- Included: Electric Water Heater, Tank Water Heater, Dishwasher, Disposal, Double Oven, Oven/Range Built-In, Refrigerator
Features
- Sink, Bath-Master, Bed-Master Main Level, Guest Room, Split Bedroom, Den/Office, Family Room, Great Room, Double Vanity, Central Vacuum Plumbed, Walk-In Closet(s), Pantry, Kitchen Island, Quartz Counters, Number of Baths Main Level: 3
- Flooring: Concrete, Tile, Carpet, Engineered Vinyl Plank
- Has basement: No
- Has fireplace: Yes
- Fireplace features: Insert, Propane
Interior area
- Total structure area: 3,340
- Total interior livable area: 3,340 sqft
- Finished area above ground: 3,340
Property
Parking
- Total spaces: 8
- Parking features: Garage Door Access, RV/Boat, Attached, Other, RV Access/Parking, Driveway
- Attached garage spaces: 8
- Has uncovered spaces: Yes
- Details: Garage: 28x30
Features
- Levels: One
- Patio & porch: Covered Patio/Deck
- Fencing: Full,Vinyl,Wire
- Has view: Yes
Lot
- Size: 1.01 Acres
- Dimensions: 240 x 207
- Features: 1 - 4.99 AC, Garden, Irrigation Available, Views, Corner Lot, Cul-De-Sac, Rolling Slope, Winter Access, Auto Sprinkler System, Drip Sprinkler System, Full Sprinkler System, Pressurized Irrigation Sprinkler System, Irrigation Sprinkler System
Details
- Parcel number: R3267611100
Construction
Type & style
- Home type: SingleFamily
- Property subtype: Single Family Residence
Materials
- Concrete, Frame, Metal Siding, Masonry, Steel Siding, Stone, Stucco, HardiPlank Type, Wood Siding
- Foundation: Crawl Space
- Roof: Composition
Condition
- New Construction
- New construction: Yes
- Year built: 2024
Details
- Builder name: Sierra Construction
Utilities & green energy
- Sewer: Septic Tank
- Water: Community Service
- Utilities for property: Sewer Connected, Electricity Connected, Water Connected, Cable Connected
Community & neighborhood
Location
- Region: Caldwell
- Subdivision: Northstar
HOA & financial
HOA
- Has HOA: Yes
- HOA fee: $250 annually
Other
Other facts
- Listing terms: Cash,Consider All,Conventional
- Ownership: Fee Simple
- Road surface type: Paved
Price history
Price history is unavailable.
Public tax history
| Year | Property taxes | Tax assessment |
|---|---|---|
| 2025 | -- | $275,720 |
| 2024 | $1,449 +17.9% | $275,720 +24.9% |
| 2023 | $1,229 +4% | $220,720 0% |
Find assessor info on the county website
Neighborhood: 83607
Nearby schools
GreatSchools rating
- 8/10West Canyon Elementary SchoolGrades: PK-5Distance: 3.1 mi
- 5/10Vallivue Middle SchoolGrades: 6-8Distance: 1.9 mi
- 5/10Vallivue High SchoolGrades: 9-12Distance: 0.9 mi
Schools provided by the listing agent
- Elementary: West Canyon
- Middle: Vallivue Middle
- High: Vallivue
- District: Vallivue School District #139
Source: IMLS. This data may not be complete. We recommend contacting the local school district to confirm school assignments for this home.

