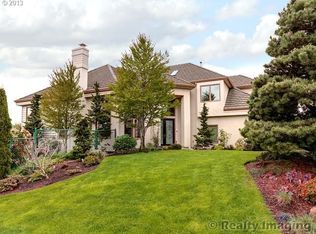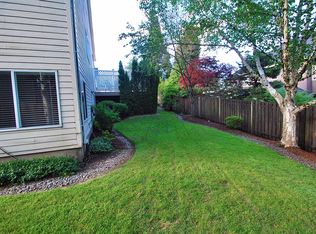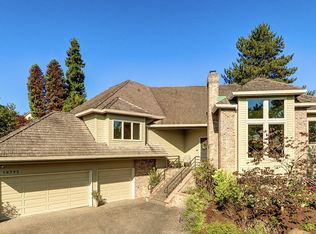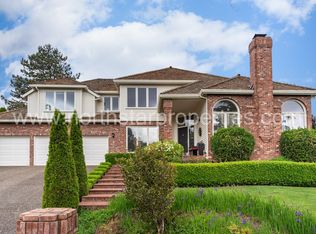Sold
$1,550,000
16827 Scott Ct, Lake Oswego, OR 97034
4beds
4,225sqft
Residential, Single Family Residence
Built in 1993
0.25 Acres Lot
$1,593,600 Zestimate®
$367/sqft
$5,225 Estimated rent
Home value
$1,593,600
$1.48M - $1.72M
$5,225/mo
Zestimate® history
Loading...
Owner options
Explore your selling options
What's special
This exceptional 4,255 SQ Ft., traditional home in the heart of Lake Oswego's desirable South Shore Estates neighborhood is as a statement home and is a welcoming refuge with plenty of space to spread out. With a grand two-story entry way that leads to the gorgeous living room with a wood burning fireplace and connects to the dining room where you have plenty of room to gather with family and friends. The expansive kitchen great room is light and bright and welcomes you in with the morning sun. Not one, but two staircases lead to the upper level where you will find four spacious bedrooms, bonus room and storage space. The primary ensuite with private seating area and fireplace is the perfect escape after a long day. Curl up with a book or start your day with a cup of coffee and watch the sunrise. Down the hall are three more spacious bedrooms with ensuites and a bonus/fitness room outfitted with mirrors and a ballet bar. The home office on the main has built-ins, wood floors and French Doors. One of the best features of this home is the large entertainers back deck with retractable awning and fully fenced and landscaped yard to welcome in spring and enjoy summer barbeques. A generous 3 car garage, large flat front yard and proximity to excellent award-winning schools, parks, and amenities, this home has it all.Offers Received - DEADLINE Sunday April 14th 6pm
Zillow last checked: 8 hours ago
Listing updated: May 10, 2024 at 02:23pm
Listed by:
Shelley Lucas 503-989-9930,
The Agency Portland,
Kristy Catchpole 503-343-5574,
The Agency Portland
Bought with:
Rudolph Carvajal
Oregon First
Source: RMLS (OR),MLS#: 24519983
Facts & features
Interior
Bedrooms & bathrooms
- Bedrooms: 4
- Bathrooms: 4
- Full bathrooms: 3
- Partial bathrooms: 1
- Main level bathrooms: 1
Primary bedroom
- Features: Closet Organizer, Fireplace, Soaking Tub, Suite, Walkin Closet, Walkin Shower
- Level: Upper
- Area: 182
- Dimensions: 13 x 14
Bedroom 2
- Features: Bathroom, Closet, Ensuite
- Level: Upper
- Area: 192
- Dimensions: 12 x 16
Bedroom 3
- Features: Closet, Shared Bath
- Level: Upper
- Area: 170
- Dimensions: 10 x 17
Bedroom 4
- Features: Closet, Shared Bath
- Level: Upper
- Area: 156
- Dimensions: 12 x 13
Dining room
- Features: Formal, Wainscoting
- Level: Main
- Area: 195
- Dimensions: 13 x 15
Kitchen
- Features: Builtin Range, Builtin Refrigerator, Dishwasher, Eating Area, Great Room, Hardwood Floors, Island, Microwave, Pantry, Builtin Oven
- Level: Main
- Area: 272
- Width: 16
Living room
- Features: Fireplace, Formal
- Level: Main
- Area: 273
- Dimensions: 13 x 21
Office
- Features: Bookcases, French Doors, Wood Floors
- Level: Lower
- Area: 150
- Dimensions: 10 x 15
Heating
- Forced Air, Fireplace(s)
Cooling
- Central Air
Appliances
- Included: Built In Oven, Built-In Refrigerator, Convection Oven, Dishwasher, Disposal, Double Oven, Gas Appliances, Microwave, Stainless Steel Appliance(s), Built-In Range, Gas Water Heater, Tank Water Heater
- Laundry: Laundry Room
Features
- High Ceilings, Wainscoting, Closet, Shared Bath, Bookcases, Bathroom, Formal, Eat-in Kitchen, Great Room, Kitchen Island, Pantry, Closet Organizer, Soaking Tub, Suite, Walk-In Closet(s), Walkin Shower, Cook Island, Quartz, Tile
- Flooring: Tile, Wall to Wall Carpet, Wood, Hardwood
- Doors: French Doors
- Windows: Double Pane Windows, Vinyl Frames, Skylight(s)
- Basement: Crawl Space
- Number of fireplaces: 3
- Fireplace features: Gas, Wood Burning
Interior area
- Total structure area: 4,225
- Total interior livable area: 4,225 sqft
Property
Parking
- Total spaces: 3
- Parking features: Attached, Oversized
- Attached garage spaces: 3
Features
- Stories: 2
- Patio & porch: Deck
- Exterior features: Yard
- Fencing: Fenced
- Has view: Yes
- View description: Trees/Woods
Lot
- Size: 0.25 Acres
- Features: Cul-De-Sac, Level, Sprinkler, SqFt 10000 to 14999
Details
- Parcel number: 01461162
Construction
Type & style
- Home type: SingleFamily
- Architectural style: Traditional
- Property subtype: Residential, Single Family Residence
Materials
- Brick, Cedar
- Foundation: Concrete Perimeter, Pillar/Post/Pier
- Roof: Composition
Condition
- Resale
- New construction: No
- Year built: 1993
Utilities & green energy
- Gas: Gas
- Sewer: Public Sewer
- Water: Public
Community & neighborhood
Location
- Region: Lake Oswego
Other
Other facts
- Listing terms: Cash,Conventional,FHA
- Road surface type: Paved
Price history
| Date | Event | Price |
|---|---|---|
| 4/30/2024 | Sold | $1,550,000$367/sqft |
Source: | ||
| 4/14/2024 | Pending sale | $1,550,000$367/sqft |
Source: | ||
| 4/11/2024 | Listed for sale | $1,550,000+56.6%$367/sqft |
Source: | ||
| 1/24/2017 | Sold | $990,000-1%$234/sqft |
Source: | ||
| 11/30/2016 | Pending sale | $1,000,000$237/sqft |
Source: Coldwell Banker SEAL #16282632 | ||
Public tax history
| Year | Property taxes | Tax assessment |
|---|---|---|
| 2024 | $19,058 +3% | $992,022 +3% |
| 2023 | $18,498 +3.1% | $963,129 +3% |
| 2022 | $17,949 +8.4% | $935,077 +3% |
Find assessor info on the county website
Neighborhood: Palisades
Nearby schools
GreatSchools rating
- 9/10Hallinan Elementary SchoolGrades: K-5Distance: 1.1 mi
- 6/10Lakeridge Middle SchoolGrades: 6-8Distance: 1.9 mi
- 9/10Lakeridge High SchoolGrades: 9-12Distance: 0.6 mi
Schools provided by the listing agent
- Elementary: Hallinan
- Middle: Lakeridge
- High: Lakeridge
Source: RMLS (OR). This data may not be complete. We recommend contacting the local school district to confirm school assignments for this home.
Get a cash offer in 3 minutes
Find out how much your home could sell for in as little as 3 minutes with a no-obligation cash offer.
Estimated market value
$1,593,600
Get a cash offer in 3 minutes
Find out how much your home could sell for in as little as 3 minutes with a no-obligation cash offer.
Estimated market value
$1,593,600



