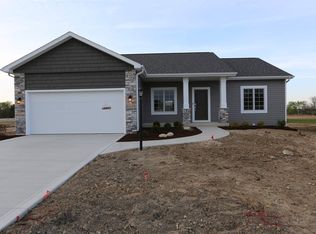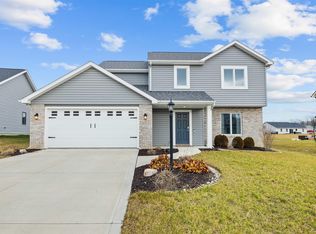Spectacular ranch plan with a three car garage by Granite Ridge Builders. This home offers an open living space with 9' ceilings. The kitchen has custom cabinetry with and island, breakfast bar and stainless steel gas range, microwave & dishwasher. The great room has a large picture window and cathedral ceiling. The master suite has a walk-in closet and full bathroom with a 5' wide vanity, linen closet and 5' wide fiberglass shower. Other great features of this home include: large laundry room, 3 car garage, Andersen high performance windows, painted interior trim, healthy house fresh air intake & two stage gas furnace.
This property is off market, which means it's not currently listed for sale or rent on Zillow. This may be different from what's available on other websites or public sources.

