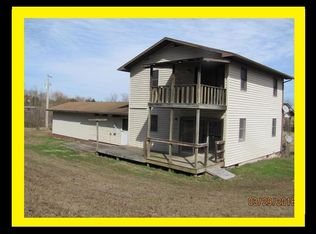Closed
Listing Provided by:
Becky S Burk 417-588-4669,
Realty Executives of Lebanon
Bought with: Zdefault Office
Price Unknown
16825 Highway C, Phillipsburg, MO 65722
4beds
3,890sqft
Single Family Residence
Built in 2006
3.81 Acres Lot
$478,100 Zestimate®
$--/sqft
$2,549 Estimated rent
Home value
$478,100
$454,000 - $502,000
$2,549/mo
Zestimate® history
Loading...
Owner options
Explore your selling options
What's special
BEAUTIFUL CUSTOM BUILT 4 BEDROOM, 3 BATH HOME on 3.81 ac A BEAUTIFUL SETTING offering A FULL FINISHED WALK OUT BASEMENT, A 2 CAR ATTACHED GARAGE plus EVERY MANS DREAM the 32 X 40 SHOP w/water & electric !! THIS HOME OFFERS an OPEN FLOOR PLAN, VOLUME CEILINGS IN THE LIVING AREA, FORMAL DINING ROOM, and KITCHEN with A LARGE SNACK BAR, plus a BREAKFAST TABLE AREA, ALL with HARDWOOD FLOORS, A NICE COVERED GRILLING PORCH with ACCESS from THE KITCHEN, SPLIT BEDROOM PLAN, THE MASTER SUITE offers 2 Walk In Closets, DOUBLE VANITIES, CORNER JETTED TUB. THE LOWER LEVEL OFFERS BEDROOM #4, FULL BATH #3, A VERY LARGE OPEN FAMILY -RECREATION ROOM, PLUS A THEATRE ROOM AREA. This home offers 4,000 Sq Ft m/l, Central heat/air, Electric Heat pump, an Outdoor WOOD FURNACE for those that want that back up heat source YOU'LL HAVE ACCESS TO YOUR PRIVATE STAMPED CONCRETE LOWER PATIO THE PERFECT ENTERTAINING SPACE with The FIRE PIT LOCATED On a BLACK TOP ROAD With Easy access to 1-44.
Zillow last checked: 8 hours ago
Listing updated: April 28, 2025 at 05:15pm
Listing Provided by:
Becky S Burk 417-588-4669,
Realty Executives of Lebanon
Bought with:
Default Zmember
Zdefault Office
Source: MARIS,MLS#: 23004537 Originating MLS: Lebanon Board of REALTORS
Originating MLS: Lebanon Board of REALTORS
Facts & features
Interior
Bedrooms & bathrooms
- Bedrooms: 4
- Bathrooms: 3
- Full bathrooms: 3
- Main level bathrooms: 2
- Main level bedrooms: 3
Heating
- Forced Air, Heat Pump, Electric, Wood
Cooling
- Central Air, Electric, Heat Pump
Appliances
- Included: Water Softener Rented, Dishwasher, Disposal, Microwave, Range, Water Softener, Electric Water Heater
- Laundry: Main Level
Features
- Coffered Ceiling(s), Walk-In Closet(s), Workshop/Hobby Area, Eat-in Kitchen, Granite Counters, Double Vanity, Tub, Entrance Foyer, Kitchen/Dining Room Combo, Separate Dining
- Flooring: Carpet, Hardwood
- Basement: Full,Concrete,Sleeping Area,Walk-Out Access
- Has fireplace: No
- Fireplace features: Recreation Room
Interior area
- Total structure area: 3,890
- Total interior livable area: 3,890 sqft
- Finished area above ground: 2,007
- Finished area below ground: 2,007
Property
Parking
- Total spaces: 2
- Parking features: RV Access/Parking, Attached, Garage, Garage Door Opener, Storage, Workshop in Garage
- Attached garage spaces: 2
Accessibility
- Accessibility features: Accessible Doors
Features
- Levels: One
- Patio & porch: Deck, Patio, Covered
Lot
- Size: 3.81 Acres
- Dimensions: 3.80
- Features: Adjoins Wooded Area
Details
- Additional structures: Metal Building, Workshop
- Parcel number: 164.019000000008.004
- Special conditions: Standard
Construction
Type & style
- Home type: SingleFamily
- Architectural style: Traditional,Ranch
- Property subtype: Single Family Residence
Materials
- Brick, Vinyl Siding
Condition
- Year built: 2006
Utilities & green energy
- Sewer: Lagoon
- Water: Public
Community & neighborhood
Security
- Security features: Security System Owned, Smoke Detector(s)
Location
- Region: Phillipsburg
- Subdivision: Other Rural
HOA & financial
HOA
- Services included: Other
Other
Other facts
- Listing terms: Cash,Conventional,FHA,VA Loan
- Ownership: Private
- Road surface type: Gravel
Price history
| Date | Event | Price |
|---|---|---|
| 3/30/2023 | Sold | -- |
Source: | ||
| 3/8/2023 | Pending sale | $449,900$116/sqft |
Source: | ||
| 2/14/2023 | Contingent | $449,900$116/sqft |
Source: | ||
| 2/6/2023 | Listed for sale | $449,900$116/sqft |
Source: | ||
| 1/31/2014 | Sold | -- |
Source: | ||
Public tax history
| Year | Property taxes | Tax assessment |
|---|---|---|
| 2024 | $1,727 -4.6% | $41,530 |
| 2023 | $1,810 +11.8% | $41,530 0% |
| 2022 | $1,619 -7.7% | $41,550 |
Find assessor info on the county website
Neighborhood: 65722
Nearby schools
GreatSchools rating
- 7/10Ezard Elementary SchoolGrades: PK-6Distance: 7.1 mi
- 3/10Conway High SchoolGrades: 7-12Distance: 7.2 mi
Schools provided by the listing agent
- Elementary: Ezard Elem.
- Middle: Conway Jr. High
- High: Conway High
Source: MARIS. This data may not be complete. We recommend contacting the local school district to confirm school assignments for this home.
