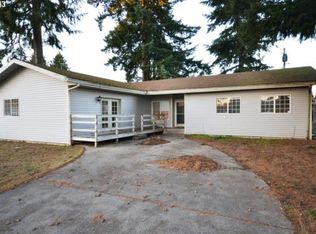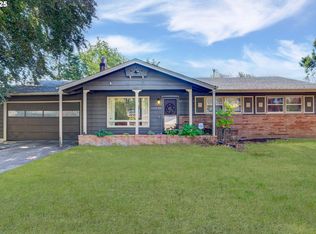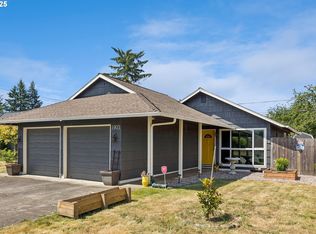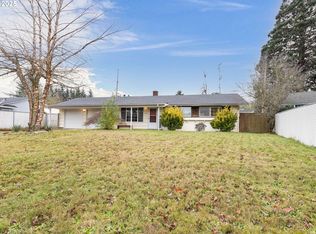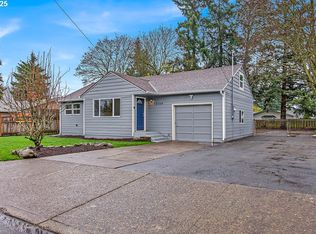Charming one level home with standout curb appeal! The low maintenance landscaping is filled with blooms and drought tolerant plantings. The backyard offers raised garden beds, a covered patio, new fencing, and a storage shed. RV parking for added convenience.Inside, the open concept floor plan features beautiful hardwoods, an exposed beam in the living room, a gourmet kitchen with gas cooking, a kitchen island, and a breakfast bar. All Stainless steel appliances are included.Additional upgrades such as windows, roof, furnace, water heater, electrical panel, insulation, and central AC provide comfort and peace of mind.The spacious primary suite is a true retreat with a spa tub, rain shower, and generous storage. An oversized garage offers even more room for projects and organization. All appliances stay, making this home completely move in ready. Seller offering closing cost or rate buy down credit, call agent for details.
Active
$425,000
16824 SE Morrison Ct, Portland, OR 97233
3beds
1,071sqft
Est.:
Residential, Single Family Residence
Built in 1960
7,405.2 Square Feet Lot
$-- Zestimate®
$397/sqft
$-- HOA
What's special
New fencingBeautiful hardwoodsCovered patioGenerous storageSpa tubCentral acOpen concept floor plan
- 13 days |
- 1,474 |
- 147 |
Likely to sell faster than
Zillow last checked: 8 hours ago
Listing updated: December 09, 2025 at 04:21pm
Listed by:
Amy Franzen 503-310-8656,
Keller Williams Realty Portland Elite
Source: RMLS (OR),MLS#: 470292291
Tour with a local agent
Facts & features
Interior
Bedrooms & bathrooms
- Bedrooms: 3
- Bathrooms: 2
- Full bathrooms: 2
- Main level bathrooms: 2
Rooms
- Room types: Bedroom 2, Bedroom 3, Dining Room, Family Room, Kitchen, Living Room, Primary Bedroom
Primary bedroom
- Features: Closet Organizer, Hardwood Floors, Jetted Tub
- Level: Main
Bedroom 2
- Features: Hardwood Floors, Closet
- Level: Main
Bedroom 3
- Features: Hardwood Floors, Closet
- Level: Main
Dining room
- Features: Hardwood Floors, Patio, Sliding Doors
- Level: Main
Kitchen
- Features: Gas Appliances, Hardwood Floors, Island
- Level: Main
Living room
- Features: Family Room Kitchen Combo, Hardwood Floors
- Level: Main
Heating
- Forced Air 95 Plus
Cooling
- Central Air
Appliances
- Included: Dishwasher, Double Oven, Free-Standing Gas Range, Free-Standing Range, Free-Standing Refrigerator, Stainless Steel Appliance(s), Washer/Dryer, Gas Appliances, Gas Water Heater
- Laundry: Laundry Room
Features
- Ceiling Fan(s), Wainscoting, Closet, Kitchen Island, Family Room Kitchen Combo, Closet Organizer, Pantry, Tile
- Flooring: Hardwood, Wall to Wall Carpet, Wood
- Doors: Sliding Doors
- Windows: Double Pane Windows
- Basement: Crawl Space
Interior area
- Total structure area: 1,071
- Total interior livable area: 1,071 sqft
Video & virtual tour
Property
Parking
- Total spaces: 2
- Parking features: Driveway, On Street, RV Access/Parking, Attached
- Attached garage spaces: 2
- Has uncovered spaces: Yes
Accessibility
- Accessibility features: Garage On Main, Ground Level, Main Floor Bedroom Bath, Minimal Steps, One Level, Pathway, Accessibility
Features
- Levels: One
- Stories: 1
- Patio & porch: Covered Patio, Patio
- Exterior features: Garden, Raised Beds, Yard
- Has spa: Yes
- Spa features: Bath
- Fencing: Fenced
- Has view: Yes
- View description: Seasonal, Trees/Woods
Lot
- Size: 7,405.2 Square Feet
- Features: Level, Trees, SqFt 7000 to 9999
Details
- Additional structures: RVParking, ToolShed
- Parcel number: R119296
Construction
Type & style
- Home type: SingleFamily
- Architectural style: Ranch
- Property subtype: Residential, Single Family Residence
Materials
- Vinyl Siding
- Roof: Composition
Condition
- Resale
- New construction: No
- Year built: 1960
Utilities & green energy
- Gas: Gas
- Sewer: Public Sewer
- Water: Public
Community & HOA
Community
- Security: None
HOA
- Has HOA: No
Location
- Region: Portland
Financial & listing details
- Price per square foot: $397/sqft
- Tax assessed value: $419,280
- Annual tax amount: $3,860
- Date on market: 11/28/2025
- Listing terms: Cash,Conventional,FHA,VA Loan
- Road surface type: Concrete, Paved
Estimated market value
Not available
Estimated sales range
Not available
Not available
Price history
Price history
| Date | Event | Price |
|---|---|---|
| 11/28/2025 | Listed for sale | $425,000+33.2%$397/sqft |
Source: | ||
| 10/25/2018 | Sold | $319,000+1.3%$298/sqft |
Source: | ||
| 9/29/2018 | Pending sale | $315,000$294/sqft |
Source: Oregon Realty Co. #18407052 Report a problem | ||
| 9/5/2018 | Listed for sale | $315,000$294/sqft |
Source: Oregon Realty Co. #18407052 Report a problem | ||
| 2/23/2018 | Sold | $315,000+0.5%$294/sqft |
Source: | ||
Public tax history
Public tax history
| Year | Property taxes | Tax assessment |
|---|---|---|
| 2024 | $3,665 +4.1% | $160,270 +3% |
| 2023 | $3,522 +1.5% | $155,600 +3% |
| 2022 | $3,469 +1.3% | $151,080 +3% |
Find assessor info on the county website
BuyAbility℠ payment
Est. payment
$2,597/mo
Principal & interest
$2112
Property taxes
$336
Home insurance
$149
Climate risks
Neighborhood: Centennial
Nearby schools
GreatSchools rating
- 2/10Alder Elementary SchoolGrades: K-5Distance: 0.2 mi
- 2/10Hauton B Lee Middle SchoolGrades: 6-8Distance: 1.1 mi
- 1/10Reynolds High SchoolGrades: 9-12Distance: 4.3 mi
Schools provided by the listing agent
- Elementary: Alder
- Middle: Reynolds
- High: Reynolds
Source: RMLS (OR). This data may not be complete. We recommend contacting the local school district to confirm school assignments for this home.
- Loading
- Loading

