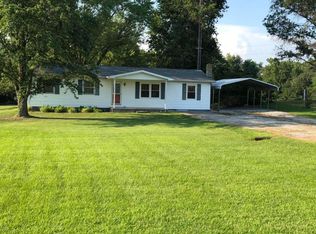COUNTRY LIVING! Your search for a comfortable home on edge of town is over. Low maintenance home with many updates makes this lovely home move-in-ready. Features: Main floor with open floor plan, 3 Bedrooms, 2 Baths, kitchen with appliances and snack bar. Cozy family room and attached garage. Enjoy the country views, fenced back yard, patio and fire pit area. 1.5 Acreage Lot and minutes to town.
This property is off market, which means it's not currently listed for sale or rent on Zillow. This may be different from what's available on other websites or public sources.

