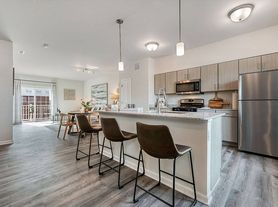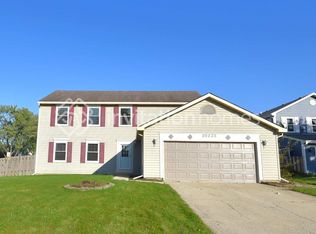Welcome to this beautifully renovated 4-bedroom, 1.5-bath home in desirable Orland Hills, where modern design and comfort meet in every detail. Step inside to enjoy brand-new floors, doors, trims, and lighting, along with a gorgeous kitchen featuring white shaker cabinets, quartz countertops, and new stainless steel appliances. The bright, open layout extends to a private fenced backyard with a spacious deck - perfect for relaxing or entertaining - plus a two-car garage and long driveway for extra parking. This move-in-ready home has been meticulously updated with style and quality throughout. Landlord requirements: minimum 700 credit score, household income at least three times the rent, no bankruptcies or evictions, no smoking, no pets, and all occupants 18 and older must complete background and credit checks. Tenant is responsible for gas, electric, water, garbage, and lawn care.
House for rent
Accepts Zillow applications
$2,950/mo
16822 91st Ave, Orland Hills, IL 60487
4beds
1,550sqft
Price may not include required fees and charges.
Singlefamily
Available now
No pets
Central air
2 Garage spaces parking
Natural gas
What's special
Modern designPrivate fenced backyardLong drivewayGorgeous kitchenBright open layoutTwo-car garageQuartz countertops
- 33 days |
- -- |
- -- |
Zillow last checked: 8 hours ago
Listing updated: November 23, 2025 at 08:24am
Travel times
Facts & features
Interior
Bedrooms & bathrooms
- Bedrooms: 4
- Bathrooms: 2
- Full bathrooms: 1
- 1/2 bathrooms: 1
Heating
- Natural Gas
Cooling
- Central Air
Interior area
- Total interior livable area: 1,550 sqft
Property
Parking
- Total spaces: 2
- Parking features: Garage, Covered
- Has garage: Yes
- Details: Contact manager
Features
- Exterior features: Detached, Electricity not included in rent, Garage, Garage Door Opener, Garage Owned, Garbage not included in rent, Gas not included in rent, Heating: Gas, No Disability Access, No additional rooms, Roof Type: Asphalt, Water not included in rent
Details
- Parcel number: 2727205032
Construction
Type & style
- Home type: SingleFamily
- Property subtype: SingleFamily
Materials
- Roof: Asphalt
Condition
- Year built: 1972
Community & HOA
Location
- Region: Orland Hills
Financial & listing details
- Lease term: Contact For Details
Price history
| Date | Event | Price |
|---|---|---|
| 10/21/2025 | Listed for rent | $2,950$2/sqft |
Source: MRED as distributed by MLS GRID #12500879 | ||
| 10/21/2025 | Listing removed | $2,950$2/sqft |
Source: Zillow Rentals | ||
| 10/14/2025 | Listed for rent | $2,950$2/sqft |
Source: Zillow Rentals | ||
| 10/14/2025 | Listing removed | $2,950$2/sqft |
Source: MRED as distributed by MLS GRID #12492485 | ||
| 10/9/2025 | Listed for rent | $2,950$2/sqft |
Source: MRED as distributed by MLS GRID #12492485 | ||

