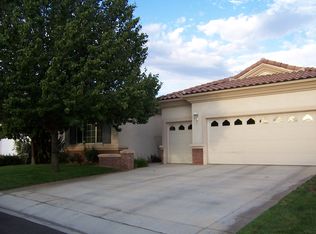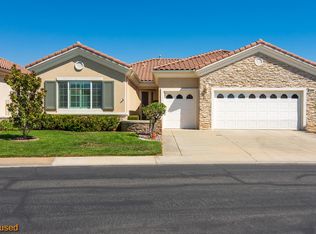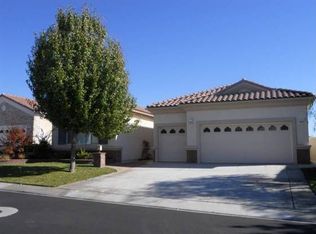Great Lot with Amazing Views! This Emerald Model home has No Neighbors behind it, just beautiful views of the Golf Course and Mountains! Nestled safely in the Solera 55+ Community with controlled access and 24-hour Security Guard. This is a 2-bedroom, 2.5 bath (plus den!) home with a large, open concept living room, dinning and kitchen. It features large bedrooms with a generous walk in closet in the master bath. This community offers ample amenities, including a salt-water pool and spa, clubhouse, billiards room, a state-of-the-art gym, and more! This is a premium lot in a wonderful community close to Palm Springs, Morongo Casino, and Golf Courses. Add your finishing touches and make this house your home!
This property is off market, which means it's not currently listed for sale or rent on Zillow. This may be different from what's available on other websites or public sources.


