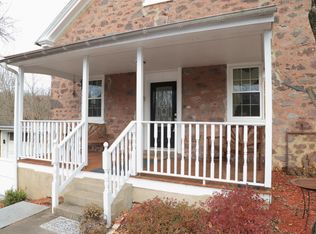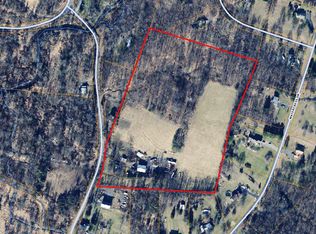Sold for $260,000
$260,000
1682 White Bear Rd, Birdsboro, PA 19508
3beds
2,153sqft
Single Family Residence
Built in 1972
6.49 Acres Lot
$358,800 Zestimate®
$121/sqft
$2,020 Estimated rent
Home value
$358,800
$334,000 - $388,000
$2,020/mo
Zestimate® history
Loading...
Owner options
Explore your selling options
What's special
If you’re looking for a tranquil setting in Twin Valley School District …. Here it is! 6.49 acres with two creeks in your back yard in addition to a variety of birds and wildlife. Mostly hardwood throughout the home. The tin roof was installed in 2020 on the home and the outbuildings, also new siding and some new windows. Whole house water filter system. Entering the home through the foyer with a closet and shelves with an inner door as well, into a dining room (presently being used as a sitting room) with an electric fireplace and built ins. To the right is the large new kitchen with a country flavor – wood on walls with faux wood flooring, nice sized pantry with built in shelves with a farm type door, two new windows and a large island. New piping for a wood burning stove is also in place – ready to add the wood burning stove. To the left of the dining room, enter into the living room with another large electric fireplace with built in bookshelves. The sunroom has sliding glass doors with lots of windows, tall ceiling (needs some personal touches to be complete). Three bedrooms (bedrooms need personal touches as well). Full bath with tile flooring, Upstairs you will find a very large area which could easily be finished off as two bedrooms or one large room. The unfinished basement has all of the fixings for another full bath. In place are the working shower and toilet, and the pedestal sink and cabinet with mirror is just waiting to be installed – enclose all three and you have a full bath. The basement also has a wood burning stove that is capable of heating the entire house. There is a bilco door leading to the back yard. There are two 1 car garages – one on each side of the home. One has an inside entrance. In the back yard you will find a picnic area, fire pit, greenhouse, chicken coop and so much more. There’s a lot of charm in this one. Convenient to shopping, restaurants, diners, fast food and gas stations. Come on out and see for yourself ………
Zillow last checked: 8 hours ago
Listing updated: October 30, 2023 at 07:04am
Listed by:
Carol Jones 610-608-1862,
Springer Realty Group,
Co-Listing Agent: Alexander Joseph Rosano 610-310-0209,
Springer Realty Group
Bought with:
Cecile Grimshaw, RS342795
United Real Estate Strive 212
Source: Bright MLS,MLS#: PABK2031478
Facts & features
Interior
Bedrooms & bathrooms
- Bedrooms: 3
- Bathrooms: 1
- Full bathrooms: 1
- Main level bathrooms: 1
- Main level bedrooms: 3
Basement
- Area: 0
Heating
- Baseboard, Wood Stove, Wood, Electric
Cooling
- Window Unit(s)
Appliances
- Included: Water Heater
- Laundry: Washer In Unit, Dryer In Unit, In Basement
Features
- Flooring: Wood, Hardwood, Ceramic Tile
- Basement: Unfinished
- Has fireplace: No
Interior area
- Total structure area: 2,153
- Total interior livable area: 2,153 sqft
- Finished area above ground: 2,153
- Finished area below ground: 0
Property
Parking
- Total spaces: 8
- Parking features: Garage Faces Side, Inside Entrance, Attached Carport, Driveway, Garage
- Garage spaces: 2
- Carport spaces: 1
- Uncovered spaces: 5
Accessibility
- Accessibility features: None
Features
- Levels: Three
- Stories: 3
- Patio & porch: Porch, Deck, Patio
- Exterior features: Barbecue
- Pool features: None
- Fencing: Partial,Wire,Wood
- Has view: Yes
- View description: Creek/Stream, Garden, Trees/Woods
- Has water view: Yes
- Water view: Creek/Stream
Lot
- Size: 6.49 Acres
Details
- Additional structures: Above Grade, Below Grade, Outbuilding
- Parcel number: 73532401176434
- Zoning: RES
- Special conditions: Standard
Construction
Type & style
- Home type: SingleFamily
- Architectural style: Cape Cod
- Property subtype: Single Family Residence
Materials
- Vinyl Siding, Aluminum Siding
- Foundation: Concrete Perimeter
- Roof: Metal,Pitched
Condition
- Good
- New construction: No
- Year built: 1972
- Major remodel year: 2020
Utilities & green energy
- Electric: 200+ Amp Service
- Sewer: Cesspool
- Water: Well
- Utilities for property: Electricity Available
Community & neighborhood
Location
- Region: Birdsboro
- Subdivision: None Available
- Municipality: ROBESON TWP
Other
Other facts
- Listing agreement: Exclusive Right To Sell
- Listing terms: Conventional,Cash,USDA Loan,VA Loan,FHA,FHA 203(k)
- Ownership: Fee Simple
Price history
| Date | Event | Price |
|---|---|---|
| 10/30/2023 | Sold | $260,000-21.2%$121/sqft |
Source: | ||
| 9/22/2023 | Pending sale | $329,900$153/sqft |
Source: | ||
| 9/22/2023 | Listing removed | -- |
Source: | ||
| 9/7/2023 | Pending sale | $329,900$153/sqft |
Source: | ||
| 9/6/2023 | Listing removed | $329,900$153/sqft |
Source: | ||
Public tax history
| Year | Property taxes | Tax assessment |
|---|---|---|
| 2025 | $4,427 +6.2% | $104,500 |
| 2024 | $4,169 -0.1% | $104,500 |
| 2023 | $4,173 +2.5% | $104,500 |
Find assessor info on the county website
Neighborhood: 19508
Nearby schools
GreatSchools rating
- 5/10Robeson El CenterGrades: K-4Distance: 1.9 mi
- 7/10Twin Valley Middle SchoolGrades: 5-8Distance: 7.5 mi
- 4/10Twin Valley High SchoolGrades: 9-12Distance: 7.7 mi
Schools provided by the listing agent
- District: Twin Valley
Source: Bright MLS. This data may not be complete. We recommend contacting the local school district to confirm school assignments for this home.
Get pre-qualified for a loan
At Zillow Home Loans, we can pre-qualify you in as little as 5 minutes with no impact to your credit score.An equal housing lender. NMLS #10287.

