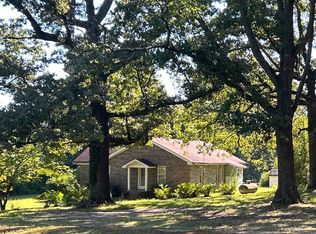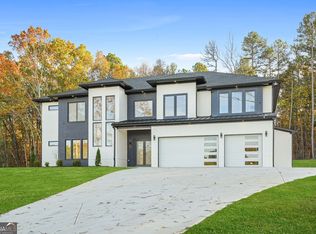Closed
$1,500,000
1682 Union Grove Church Rd, Auburn, GA 30011
5beds
6,277sqft
Single Family Residence
Built in 2025
1.15 Acres Lot
$1,518,200 Zestimate®
$239/sqft
$5,591 Estimated rent
Home value
$1,518,200
$1.37M - $1.69M
$5,591/mo
Zestimate® history
Loading...
Owner options
Explore your selling options
What's special
Exquisite designer finishes and old world craftsmanship combine to create this transitional masterpiece. And to make this home even better, there are TWO MASTER SUITES on the first floor. Enter the property through privacy gates. Walk thru the front door and you are struck with two wonderful qualities: the natural light reflecting off the curated surfaces, and the open floor plan that makes modern living a joy. This luxurious home was architected with large windows to provide sunlit spaces, and all the rooms were built extra spacious. The great room is super large with room for all your friends and family to gather. The dining room can easily seat parties of 12 or more. The gourmet kitchen will totally delight the chef in your house with its big island, stainless appliances, H-U-G-E pantry and beautiful counters. Both master suites are spacious and beautiful with views to the tranquil and private backyard. The first floor is completed with a large laundry room, mud room, and powder room. Upstairs are also three super-sized bedrooms with ensuite bathroom and walk-in closets. There is also a large loft with fireplace, second laundry, and second powder room. The three on-trend horizontal fireplaces add flair throughout the house. The covered patio with fireplace is the perfect place to dine al fresco. The 1.15 acre lot is a slice of heaven - level and lush - with plenty of room to the right of the house.
Zillow last checked: 8 hours ago
Listing updated: March 06, 2025 at 05:31am
Listed by:
Michele H Collins 678-614-9662,
Harry Norman Realtors,
Carolyn Calloway 404-312-6700,
Harry Norman Realtors
Bought with:
Aida Gonzalez, 357080
Virtual Properties Realty.com
Source: GAMLS,MLS#: 10452032
Facts & features
Interior
Bedrooms & bathrooms
- Bedrooms: 5
- Bathrooms: 7
- Full bathrooms: 5
- 1/2 bathrooms: 2
- Main level bathrooms: 2
- Main level bedrooms: 2
Dining room
- Features: Seats 12+
Kitchen
- Features: Kitchen Island, Solid Surface Counters, Walk-in Pantry
Heating
- Natural Gas, Zoned
Cooling
- Ceiling Fan(s), Central Air, Zoned
Appliances
- Included: Cooktop, Dishwasher, Microwave
- Laundry: Upper Level
Features
- Double Vanity, High Ceilings, Master On Main Level, Separate Shower, Soaking Tub, Entrance Foyer, Walk-In Closet(s)
- Flooring: Hardwood
- Windows: Double Pane Windows
- Basement: None
- Attic: Pull Down Stairs
- Number of fireplaces: 4
- Fireplace features: Family Room, Gas Starter, Master Bedroom, Other, Outside
- Common walls with other units/homes: No Common Walls
Interior area
- Total structure area: 6,277
- Total interior livable area: 6,277 sqft
- Finished area above ground: 6,277
- Finished area below ground: 0
Property
Parking
- Parking features: Garage, Side/Rear Entrance
- Has garage: Yes
Accessibility
- Accessibility features: Accessible Full Bath
Features
- Levels: Two
- Stories: 2
- Exterior features: Sprinkler System
- Fencing: Front Yard,Privacy
- Body of water: None
Lot
- Size: 1.15 Acres
- Features: Level, Private
- Residential vegetation: Partially Wooded
Details
- Parcel number: XX006 026B
Construction
Type & style
- Home type: SingleFamily
- Architectural style: Brick 4 Side,Contemporary
- Property subtype: Single Family Residence
Materials
- Brick
- Foundation: Slab
- Roof: Composition
Condition
- New Construction
- New construction: Yes
- Year built: 2025
Utilities & green energy
- Sewer: Septic Tank
- Water: Public
- Utilities for property: Cable Available, Electricity Available, High Speed Internet, Natural Gas Available, Phone Available, Underground Utilities, Water Available
Community & neighborhood
Security
- Security features: Smoke Detector(s)
Community
- Community features: None
Location
- Region: Auburn
- Subdivision: None
HOA & financial
HOA
- Has HOA: No
- Services included: Other
Other
Other facts
- Listing agreement: Exclusive Right To Sell
- Listing terms: Cash,Conventional
Price history
| Date | Event | Price |
|---|---|---|
| 3/5/2025 | Sold | $1,500,000+0.1%$239/sqft |
Source: | ||
| 2/6/2025 | Pending sale | $1,499,000$239/sqft |
Source: | ||
| 2/4/2025 | Listed for sale | $1,499,000+274.8%$239/sqft |
Source: | ||
| 10/3/2023 | Sold | $399,900$64/sqft |
Source: Public Record Report a problem | ||
| 9/11/2023 | Pending sale | $399,900$64/sqft |
Source: | ||
Public tax history
| Year | Property taxes | Tax assessment |
|---|---|---|
| 2024 | $1,711 -17% | $68,738 -18.3% |
| 2023 | $2,062 +21% | $84,186 +41.2% |
| 2022 | $1,705 +9.2% | $59,636 +16.4% |
Find assessor info on the county website
Neighborhood: 30011
Nearby schools
GreatSchools rating
- 5/10Auburn Elementary SchoolGrades: PK-5Distance: 2.5 mi
- 6/10Westside Middle SchoolGrades: 6-8Distance: 6.7 mi
- 5/10Apalachee High SchoolGrades: 9-12Distance: 7.3 mi
Schools provided by the listing agent
- Elementary: Auburn
- Middle: Westside
- High: Apalachee
Source: GAMLS. This data may not be complete. We recommend contacting the local school district to confirm school assignments for this home.
Get a cash offer in 3 minutes
Find out how much your home could sell for in as little as 3 minutes with a no-obligation cash offer.
Estimated market value$1,518,200
Get a cash offer in 3 minutes
Find out how much your home could sell for in as little as 3 minutes with a no-obligation cash offer.
Estimated market value
$1,518,200

