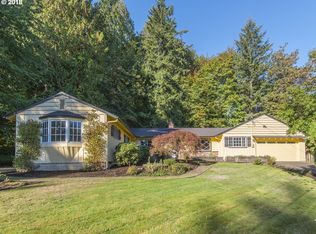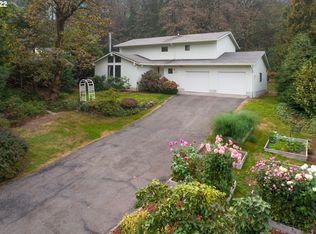Sold
$914,750
1682 SW Maplecrest Dr, Portland, OR 97219
4beds
2,846sqft
Residential, Single Family Residence
Built in 1970
0.64 Acres Lot
$888,200 Zestimate®
$321/sqft
$4,069 Estimated rent
Home value
$888,200
$817,000 - $968,000
$4,069/mo
Zestimate® history
Loading...
Owner options
Explore your selling options
What's special
This sleek yet comfortable contemporary daylight ranch is just minutes from the city, yet offers a peaceful, serene and park like setting. Enjoy the close proximity to Marshall Park with hiking trails and the abundance of nature. Updated in 2017, this four bedroom, 2.1 bath home offers main level living with an open and flexible floor plan. Situated on a generous 27,900 square foot usable lot, the backyard is private and fully fenced. In addition, the current owners have invested in numerous updates over the past several years-- including central air conditioning, EV outlet in garage, and generator interlock system. The main level deck has been expanded with a staircase to access the backyard and the lower level covered patio--thus making the outdoor living spaces to be enjoyed year round. A home like this doesn't come on the market very often. You won't want to miss this move in ready home, in a tucked away, yet convenient location! [Home Energy Score = 8. HES Report at https://rpt.greenbuildingregistry.com/hes/OR10044405]
Zillow last checked: 8 hours ago
Listing updated: October 15, 2024 at 06:00pm
Listed by:
Linda Cohn 503-888-2646,
Coldwell Banker Bain
Bought with:
John McKay, 201207149
Premiere Property Group, LLC
Source: RMLS (OR),MLS#: 24692317
Facts & features
Interior
Bedrooms & bathrooms
- Bedrooms: 4
- Bathrooms: 3
- Full bathrooms: 2
- Partial bathrooms: 1
- Main level bathrooms: 2
Primary bedroom
- Features: Bathtub, Flex Room, Laminate Flooring, Suite, Walkin Closet, Walkin Shower
- Level: Main
- Area: 270
- Dimensions: 15 x 18
Bedroom 2
- Features: Laminate Flooring
- Level: Lower
- Area: 180
- Dimensions: 12 x 15
Bedroom 3
- Features: Laminate Flooring
- Level: Lower
- Area: 143
- Dimensions: 11 x 13
Dining room
- Features: Sliding Doors, Laminate Flooring
- Level: Main
- Area: 143
- Dimensions: 11 x 13
Family room
- Features: Laminate Flooring
- Level: Main
- Area: 160
- Dimensions: 10 x 16
Kitchen
- Features: Builtin Range, Dishwasher, Free Standing Refrigerator, Laminate Flooring
- Level: Main
- Area: 143
- Width: 13
Living room
- Features: Laminate Flooring
- Level: Main
- Area: 273
- Dimensions: 13 x 21
Heating
- Forced Air 95 Plus
Cooling
- Central Air
Appliances
- Included: Dishwasher, Disposal, Free-Standing Gas Range, Free-Standing Refrigerator, Plumbed For Ice Maker, Range Hood, Stainless Steel Appliance(s), Washer/Dryer, Built-In Range, Electric Water Heater
Features
- Quartz, Bathtub, Suite, Walk-In Closet(s), Walkin Shower, Pantry
- Flooring: Laminate
- Doors: Sliding Doors
- Windows: Double Pane Windows, Vinyl Frames
- Basement: Daylight
Interior area
- Total structure area: 2,846
- Total interior livable area: 2,846 sqft
Property
Parking
- Total spaces: 2
- Parking features: Driveway, RV Access/Parking, Garage Door Opener, Attached
- Attached garage spaces: 2
- Has uncovered spaces: Yes
Accessibility
- Accessibility features: Garage On Main, Main Floor Bedroom Bath, Parking, Utility Room On Main, Accessibility
Features
- Stories: 2
- Patio & porch: Covered Deck, Covered Patio, Deck, Patio
- Exterior features: Dog Run, Fire Pit, Yard
- Fencing: Fenced
Lot
- Size: 0.64 Acres
- Features: Gentle Sloping, Private, Terraced, Trees, SqFt 20000 to Acres1
Details
- Additional structures: RVParking, ToolShed
- Parcel number: R212459
Construction
Type & style
- Home type: SingleFamily
- Architectural style: Contemporary,Daylight Ranch
- Property subtype: Residential, Single Family Residence
Materials
- Cement Siding, Lap Siding, Shingle Siding, Tongue and Groove
- Foundation: Slab
- Roof: Membrane
Condition
- Updated/Remodeled
- New construction: No
- Year built: 1970
Utilities & green energy
- Gas: Gas
- Sewer: Public Sewer
- Water: Public
Community & neighborhood
Security
- Security features: Security Lights
Location
- Region: Portland
Other
Other facts
- Listing terms: Cash,Conventional
- Road surface type: Paved
Price history
| Date | Event | Price |
|---|---|---|
| 8/23/2024 | Sold | $914,750+1.6%$321/sqft |
Source: | ||
| 8/12/2024 | Pending sale | $900,000+33.2%$316/sqft |
Source: | ||
| 8/16/2018 | Sold | $675,500-2.9%$237/sqft |
Source: | ||
| 6/25/2018 | Pending sale | $695,900$245/sqft |
Source: Oregon First #18372809 | ||
| 6/5/2018 | Price change | $695,900-3.3%$245/sqft |
Source: Oregon First #18372809 | ||
Public tax history
| Year | Property taxes | Tax assessment |
|---|---|---|
| 2025 | $12,419 +3.7% | $461,340 +3% |
| 2024 | $11,973 +4% | $447,910 +3% |
| 2023 | $11,513 +2.2% | $434,870 +3% |
Find assessor info on the county website
Neighborhood: Marshall Park
Nearby schools
GreatSchools rating
- 9/10Stephenson Elementary SchoolGrades: K-5Distance: 0.9 mi
- 8/10Jackson Middle SchoolGrades: 6-8Distance: 1 mi
- 8/10Ida B. Wells-Barnett High SchoolGrades: 9-12Distance: 1.8 mi
Schools provided by the listing agent
- Elementary: Stephenson
- Middle: Jackson
- High: Ida B Wells
Source: RMLS (OR). This data may not be complete. We recommend contacting the local school district to confirm school assignments for this home.
Get a cash offer in 3 minutes
Find out how much your home could sell for in as little as 3 minutes with a no-obligation cash offer.
Estimated market value
$888,200
Get a cash offer in 3 minutes
Find out how much your home could sell for in as little as 3 minutes with a no-obligation cash offer.
Estimated market value
$888,200


