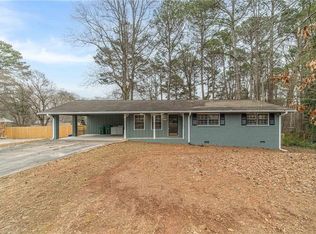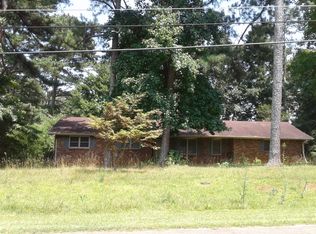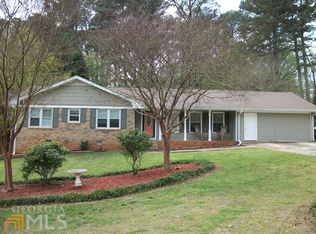Closed
$317,500
1682 Pounds Rd, Stone Mountain, GA 30087
5beds
3,353sqft
Single Family Residence, Residential
Built in 1971
0.43 Acres Lot
$391,900 Zestimate®
$95/sqft
$2,196 Estimated rent
Home value
$391,900
$364,000 - $419,000
$2,196/mo
Zestimate® history
Loading...
Owner options
Explore your selling options
What's special
Wow a renovated 5 bed 2 bath 4 sided brick ranch with 3300+ square feet includes a full finished walk out crawl space in Gwinnett County / Parkview High District with the potential to have a 3% fixed rate mortgage with ~25% downpayment! Tremendous value being offered on this home with a county 2024 tax assessment of 454K! Open concept family room with white shaker soft close cabinets in the kitchen, granite counter-tops, polished ceramic tile backsplash & stainless steel appliances. Hardwood floors, ceramic tile & new carpet throughout main level as well as frameless glass master shower with tile inlay! Enclosed back deck/sun room. Oversized laundry room. Formal dining are plus an eat in area overlooking back yard. Massive back yard that is fairly level and fully fenced. Roof and windows are approximately 4 years old, updated interior 5 pannel doors, light, and plumbing fixtures throughout! AC unit from 2016 hot water heater from 2019. New roof and driveway installed in 2020. No HOA! Less than a 1 mile walk to a Walmart Supercenter, and just a mile off HWY 78. Minutes to Stone Mountain park! Photos have been digitally staged and enhanced.
Zillow last checked: 8 hours ago
Listing updated: October 23, 2024 at 10:53pm
Listing Provided by:
BRUCE AILION,
RE/MAX Town and Country 404-978-2281,
ADAM AILION,
RE/MAX Town and Country
Bought with:
Nimmie Burney, 343633
HomeSmart
Source: FMLS GA,MLS#: 7415047
Facts & features
Interior
Bedrooms & bathrooms
- Bedrooms: 5
- Bathrooms: 2
- Full bathrooms: 2
- Main level bathrooms: 2
- Main level bedrooms: 5
Primary bedroom
- Features: Master on Main, Roommate Floor Plan, Split Bedroom Plan
- Level: Master on Main, Roommate Floor Plan, Split Bedroom Plan
Bedroom
- Features: Master on Main, Roommate Floor Plan, Split Bedroom Plan
Primary bathroom
- Features: Shower Only
Dining room
- Features: Open Concept, Separate Dining Room
Kitchen
- Features: Cabinets White, Country Kitchen, Eat-in Kitchen, Stone Counters, View to Family Room
Heating
- Forced Air, Natural Gas
Cooling
- Ceiling Fan(s), Central Air, Electric, Whole House Fan
Appliances
- Included: Dishwasher, Electric Range, Microwave, Range Hood
- Laundry: Laundry Room, Main Level
Features
- Flooring: Carpet, Ceramic Tile, Hardwood, Vinyl
- Windows: Double Pane Windows, Insulated Windows
- Basement: Crawl Space,Daylight,Finished,Full,Interior Entry,Walk-Out Access
- Attic: Pull Down Stairs
- Has fireplace: No
- Fireplace features: None
- Common walls with other units/homes: No Common Walls
Interior area
- Total structure area: 3,353
- Total interior livable area: 3,353 sqft
- Finished area above ground: 2,048
- Finished area below ground: 1,305
Property
Parking
- Total spaces: 2
- Parking features: Driveway, Kitchen Level, Parking Pad
- Has uncovered spaces: Yes
Accessibility
- Accessibility features: Accessible Closets, Accessible Bedroom, Accessible Full Bath, Accessible Hallway(s), Accessible Kitchen, Accessible Kitchen Appliances, Accessible Washer/Dryer
Features
- Levels: One
- Stories: 1
- Patio & porch: Covered, Deck, Enclosed, Front Porch
- Exterior features: Private Yard, No Dock
- Pool features: None
- Spa features: None
- Fencing: Back Yard,Fenced
- Has view: Yes
- View description: Other
- Waterfront features: None
- Body of water: None
Lot
- Size: 0.43 Acres
- Dimensions: 100x203x107x168
- Features: Back Yard, Front Yard, Level, Unincorporated, Wooded
Details
- Additional structures: None
- Parcel number: R6076 091
- Other equipment: None
- Horse amenities: None
Construction
Type & style
- Home type: SingleFamily
- Architectural style: Ranch
- Property subtype: Single Family Residence, Residential
Materials
- Brick 4 Sides
- Foundation: Brick/Mortar
- Roof: Composition,Shingle
Condition
- Updated/Remodeled
- New construction: No
- Year built: 1971
Utilities & green energy
- Electric: None
- Sewer: Septic Tank
- Water: Public
- Utilities for property: Cable Available, Electricity Available, Natural Gas Available, Phone Available, Water Available
Green energy
- Energy efficient items: Water Heater, Windows
- Energy generation: None
Community & neighborhood
Security
- Security features: None
Community
- Community features: Near Shopping, Near Trails/Greenway, Street Lights
Location
- Region: Stone Mountain
- Subdivision: Corinth Hills Estates
HOA & financial
HOA
- Has HOA: No
Other
Other facts
- Ownership: Fee Simple
- Road surface type: Asphalt
Price history
| Date | Event | Price |
|---|---|---|
| 10/21/2024 | Sold | $317,500-0.3%$95/sqft |
Source: | ||
| 9/25/2024 | Pending sale | $318,500$95/sqft |
Source: | ||
| 8/30/2024 | Price change | $318,500-0.3%$95/sqft |
Source: | ||
| 8/3/2024 | Price change | $319,500-0.1%$95/sqft |
Source: | ||
| 7/25/2024 | Price change | $319,900-1.8%$95/sqft |
Source: | ||
Public tax history
| Year | Property taxes | Tax assessment |
|---|---|---|
| 2024 | $6,845 +17.5% | $181,960 +18.8% |
| 2023 | $5,826 +7% | $153,120 +6.7% |
| 2022 | $5,444 +35.2% | $143,440 +40.6% |
Find assessor info on the county website
Neighborhood: 30087
Nearby schools
GreatSchools rating
- 6/10Mountain Park Elementary SchoolGrades: PK-5Distance: 0.5 mi
- 6/10Trickum Middle SchoolGrades: 6-8Distance: 3.8 mi
- 7/10Parkview High SchoolGrades: 9-12Distance: 1.9 mi
Schools provided by the listing agent
- Elementary: Mountain Park - Gwinnett
- Middle: Trickum
- High: Parkview
Source: FMLS GA. This data may not be complete. We recommend contacting the local school district to confirm school assignments for this home.
Get a cash offer in 3 minutes
Find out how much your home could sell for in as little as 3 minutes with a no-obligation cash offer.
Estimated market value
$391,900
Get a cash offer in 3 minutes
Find out how much your home could sell for in as little as 3 minutes with a no-obligation cash offer.
Estimated market value
$391,900


