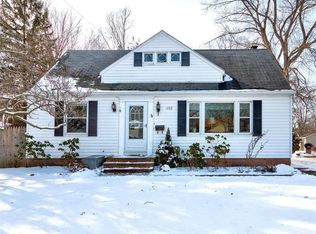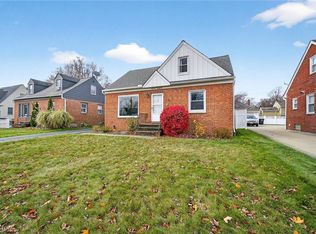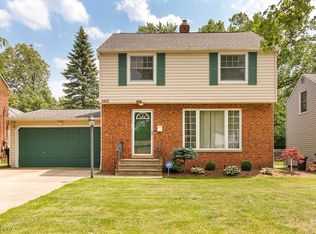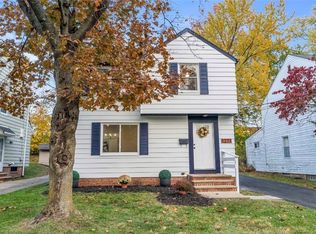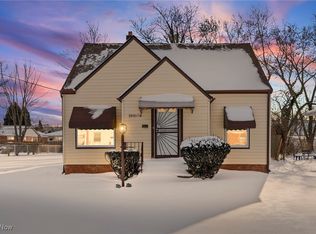Perfectly positioned in the heart of Lyndhurst on a spacious .30-acre lot, this beautifully renovated home delivers the ideal blend of modern updates, comfort, and convenience. Just minutes from Costco, Legacy Village, Beachwood Place, Heinen’s, major highways, parks, and top-tier shopping, the location is unmatched.
Step inside to a home that feels truly move-in ready from top to bottom. Major mechanicals have been replaced, including a new furnace, central air system, and hot water tank. The exterior and interior have been professionally refreshed, and updated windows bring in abundant natural light.
The main level features all-new flooring, updated lighting, and a clean, modern feel throughout. A fully rebuilt upper-level bonus room (approx. 14' × 29') adds valuable additional living space.
The lower level further expands the home with a newly added full bathroom, finished flex rooms with fresh flooring, a privacy door, a new window for natural light, and an upgraded laundry area.
The home offers strong curb appeal with a refreshed exterior and well-maintained grounds. With thoughtful improvements throughout and a prime location, this home offers exceptional value in today’s market. Opportunities this clean in Lyndhurst move fast-schedule your showing today.
For sale
Price increase: $65.1K (11/21)
$215,000
1682 Overbrook Rd, Lyndhurst, OH 44124
3beds
--sqft
Est.:
Single Family Residence
Built in 1951
0.3 Acres Lot
$-- Zestimate®
$--/sqft
$-- HOA
What's special
Well-maintained groundsUpgraded laundry areaUpdated lightingAll-new flooring
- 48 days |
- 1,761 |
- 156 |
Zillow last checked: 8 hours ago
Listing updated: November 23, 2025 at 06:45pm
Listing Provided by:
Sam Awadallah 440-669-7742 PlatinumbySam@Gmail.com,
Platinum Real Estate
Source: MLS Now,MLS#: 5173570 Originating MLS: Akron Cleveland Association of REALTORS
Originating MLS: Akron Cleveland Association of REALTORS
Tour with a local agent
Facts & features
Interior
Bedrooms & bathrooms
- Bedrooms: 3
- Bathrooms: 2
- Full bathrooms: 2
- Main level bathrooms: 1
- Main level bedrooms: 2
Heating
- Forced Air, Gas
Cooling
- Central Air, Ceiling Fan(s)
Appliances
- Included: Dishwasher, Range, Refrigerator
- Laundry: Washer Hookup, Electric Dryer Hookup, Gas Dryer Hookup, Inside, In Basement, Lower Level, Laundry Tub, Sink
Features
- Ceiling Fan(s), Granite Counters
- Basement: Partially Finished
- Has fireplace: No
Video & virtual tour
Property
Parking
- Total spaces: 1
- Parking features: Attached, Built In, Direct Access, Driveway, Garage
- Attached garage spaces: 1
Features
- Levels: One and One Half
- Patio & porch: Front Porch, Porch
- Exterior features: Lighting, Rain Gutters
- Fencing: Back Yard,Partial,Wire
Lot
- Size: 0.3 Acres
- Dimensions: 13100
Details
- Parcel number: 71317052
Construction
Type & style
- Home type: SingleFamily
- Architectural style: Bungalow
- Property subtype: Single Family Residence
Materials
- Brick, Vinyl Siding
- Roof: Asphalt
Condition
- Updated/Remodeled
- Year built: 1951
Utilities & green energy
- Sewer: Public Sewer
- Water: Public
Community & HOA
Community
- Subdivision: Richmond Park
HOA
- Has HOA: No
Location
- Region: Lyndhurst
Financial & listing details
- Tax assessed value: $129,000
- Annual tax amount: $3,202
- Date on market: 11/21/2025
- Cumulative days on market: 48 days
- Listing terms: Cash,Conventional,FHA
Estimated market value
Not available
Estimated sales range
Not available
Not available
Price history
Price history
| Date | Event | Price |
|---|---|---|
| 11/21/2025 | Price change | $215,000+43.4% |
Source: | ||
| 2/14/2025 | Pending sale | $149,900+12.7% |
Source: | ||
| 2/13/2025 | Sold | $133,000-11.3% |
Source: | ||
| 2/1/2025 | Contingent | $149,900 |
Source: | ||
| 1/22/2025 | Listed for sale | $149,900+16.2% |
Source: | ||
Public tax history
Public tax history
| Year | Property taxes | Tax assessment |
|---|---|---|
| 2024 | $3,037 +12.2% | $45,150 +38.8% |
| 2023 | $2,708 +0.6% | $32,520 |
| 2022 | $2,691 +0.9% | $32,520 |
Find assessor info on the county website
BuyAbility℠ payment
Est. payment
$1,449/mo
Principal & interest
$1030
Property taxes
$344
Home insurance
$75
Climate risks
Neighborhood: 44124
Nearby schools
GreatSchools rating
- 9/10Sunview Elementary SchoolGrades: K-3Distance: 0.5 mi
- 5/10Memorial Junior High SchoolGrades: 7-8Distance: 1.3 mi
- 5/10Brush High SchoolGrades: 9-12Distance: 1.1 mi
Schools provided by the listing agent
- District: South Euclid-Lyndhurst - 1829
Source: MLS Now. This data may not be complete. We recommend contacting the local school district to confirm school assignments for this home.
- Loading
- Loading
