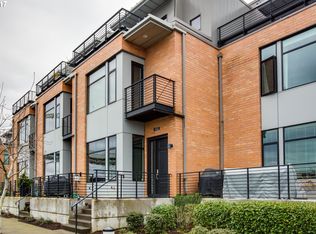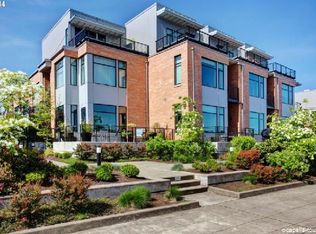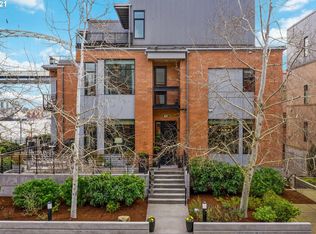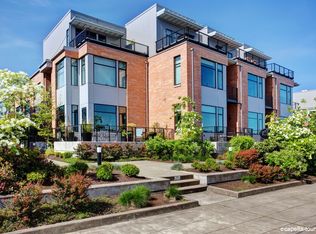Sold
$825,000
1682 NW Riverscape St, Portland, OR 97209
3beds
1,890sqft
Residential, Condominium, Townhouse
Built in 2008
-- sqft lot
$821,000 Zestimate®
$437/sqft
$4,238 Estimated rent
Home value
$821,000
$772,000 - $878,000
$4,238/mo
Zestimate® history
Loading...
Owner options
Explore your selling options
What's special
Front Row VIP Living; Fresh + Modern. Enjoy the magic of waterfront living in this beautifully remodeled Riverscape Townhome. Enjoy En-Suites and multiple luxe living spaces. Tucked along a private walkway along the Willamette River & Front Avenue. Maximum versatility make this updated gem the perfect combo of ease & style. Watch the boats or fishing action, or luxuriate over a lingering dinner overlooking the water on your expansive patios. Super Stylish & Unbeatable value. Explore the city or stay home & enjoy the new features of a home that has it all! [Home Energy Score = 6. HES Report at https://rpt.greenbuildingregistry.com/hes/OR10195705]
Zillow last checked: 8 hours ago
Listing updated: October 06, 2025 at 08:02am
Listed by:
Amy McMahon 503-309-3164,
Windermere Realty Trust
Bought with:
Josh Halemeier, 201253304
Keller Williams Sunset Corridor
Source: RMLS (OR),MLS#: 747679490
Facts & features
Interior
Bedrooms & bathrooms
- Bedrooms: 3
- Bathrooms: 4
- Full bathrooms: 3
- Partial bathrooms: 1
- Main level bathrooms: 1
Primary bedroom
- Features: Balcony, Suite, Walkin Closet
- Level: Upper
- Area: 156
- Dimensions: 12 x 13
Bedroom 2
- Features: High Ceilings, Suite, Wallto Wall Carpet
- Level: Upper
- Area: 130
- Dimensions: 10 x 13
Bedroom 3
- Features: Deck, Suite, Walkin Closet
- Level: Upper
- Area: 169
- Dimensions: 13 x 13
Dining room
- Features: High Ceilings, Wood Floors
- Level: Main
- Area: 130
- Dimensions: 10 x 13
Kitchen
- Features: Eat Bar, Gas Appliances, Granite
- Level: Main
- Area: 130
- Width: 13
Living room
- Features: Fireplace, Patio, Wood Floors
- Level: Main
- Area: 208
- Dimensions: 13 x 16
Heating
- Forced Air, Fireplace(s)
Cooling
- Central Air
Appliances
- Included: Built-In Range, Dishwasher, Disposal, Free-Standing Range, Free-Standing Refrigerator, Gas Appliances, Microwave, Plumbed For Ice Maker, Stainless Steel Appliance(s), Electric Water Heater
- Laundry: Hookup Available, Laundry Room
Features
- Granite, High Ceilings, High Speed Internet, Marble, Sink, Suite, Walk-In Closet(s), Eat Bar, Balcony, Pantry
- Flooring: Hardwood, Tile, Wall to Wall Carpet, Wood
- Windows: Aluminum Frames
- Basement: Exterior Entry
- Number of fireplaces: 1
- Fireplace features: Gas
Interior area
- Total structure area: 1,890
- Total interior livable area: 1,890 sqft
Property
Parking
- Total spaces: 2
- Parking features: On Street, Condo Garage (Attached), Attached
- Attached garage spaces: 2
- Has uncovered spaces: Yes
Accessibility
- Accessibility features: Natural Lighting, Pathway, Accessibility
Features
- Stories: 4
- Patio & porch: Deck, Patio, Porch
- Exterior features: Gas Hookup, Balcony
- Has spa: Yes
- Spa features: Bath
- Has view: Yes
- View description: City, Mountain(s), River
- Has water view: Yes
- Water view: River
- Waterfront features: River Front
- Body of water: Willamette River
Lot
- Features: Commons, Level, Sprinkler
Details
- Additional structures: GasHookup
- Parcel number: R607666
Construction
Type & style
- Home type: Townhouse
- Architectural style: Contemporary
- Property subtype: Residential, Condominium, Townhouse
Materials
- Brick, Hard Concrete Stucco, Metal Siding
- Foundation: Concrete Perimeter, Slab
- Roof: Built-Up
Condition
- Resale
- New construction: No
- Year built: 2008
Utilities & green energy
- Gas: Gas Hookup, Gas
- Sewer: Public Sewer
- Water: Public
- Utilities for property: Cable Connected
Community & neighborhood
Security
- Security features: Unknown, Security Lights, Fire Sprinkler System
Location
- Region: Portland
- Subdivision: Riverscape Townhomes
HOA & financial
HOA
- Has HOA: Yes
- HOA fee: $1,001 monthly
- Amenities included: Commons, Exterior Maintenance, Maintenance Grounds, Management, Sewer, Trash, Water
Other
Other facts
- Listing terms: Cash,Conventional
- Road surface type: Paved
Price history
| Date | Event | Price |
|---|---|---|
| 10/3/2025 | Sold | $825,000-1.8%$437/sqft |
Source: | ||
| 9/22/2025 | Pending sale | $840,000$444/sqft |
Source: | ||
| 9/4/2025 | Listed for sale | $840,000-8.2%$444/sqft |
Source: | ||
| 3/18/2022 | Sold | $915,000-1.1%$484/sqft |
Source: | ||
| 1/16/2022 | Pending sale | $925,000$489/sqft |
Source: | ||
Public tax history
Tax history is unavailable.
Neighborhood: Northwest
Nearby schools
GreatSchools rating
- 5/10Chapman Elementary SchoolGrades: K-5Distance: 0.9 mi
- 5/10West Sylvan Middle SchoolGrades: 6-8Distance: 4.2 mi
- 8/10Lincoln High SchoolGrades: 9-12Distance: 1.3 mi
Schools provided by the listing agent
- Elementary: Chapman
- Middle: West Sylvan
- High: Lincoln
Source: RMLS (OR). This data may not be complete. We recommend contacting the local school district to confirm school assignments for this home.
Get a cash offer in 3 minutes
Find out how much your home could sell for in as little as 3 minutes with a no-obligation cash offer.
Estimated market value
$821,000
Get a cash offer in 3 minutes
Find out how much your home could sell for in as little as 3 minutes with a no-obligation cash offer.
Estimated market value
$821,000



