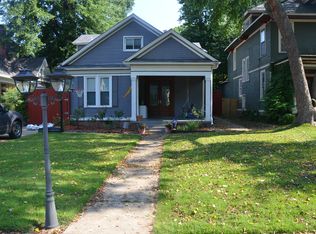Sold for $360,000 on 08/18/23
Street View
$360,000
1682 Lawrence Ave, Memphis, TN 38112
4beds
3baths
3,033sqft
SingleFamily
Built in 1902
8,363 Square Feet Lot
$416,500 Zestimate®
$119/sqft
$3,296 Estimated rent
Home value
$416,500
$396,000 - $437,000
$3,296/mo
Zestimate® history
Loading...
Owner options
Explore your selling options
What's special
1682 Lawrence Ave, Memphis, TN 38112 is a single family home that contains 3,033 sq ft and was built in 1902. It contains 4 bedrooms and 3 bathrooms. This home last sold for $360,000 in August 2023.
The Zestimate for this house is $416,500. The Rent Zestimate for this home is $3,296/mo.
Facts & features
Interior
Bedrooms & bathrooms
- Bedrooms: 4
- Bathrooms: 3
Heating
- Other
Cooling
- Central
Features
- Basement: Partially finished
- Has fireplace: Yes
Interior area
- Total interior livable area: 3,033 sqft
Property
Features
- Exterior features: Other
Lot
- Size: 8,363 sqft
Details
- Parcel number: 02006000014
Construction
Type & style
- Home type: SingleFamily
Materials
- Frame
- Foundation: Crawl/Raised
- Roof: Composition
Condition
- Year built: 1902
Community & neighborhood
Location
- Region: Memphis
Price history
| Date | Event | Price |
|---|---|---|
| 12/12/2025 | Listing removed | $425,000$140/sqft |
Source: | ||
| 8/1/2025 | Price change | $425,000-12.4%$140/sqft |
Source: | ||
| 5/3/2025 | Listed for sale | $485,000-19.2%$160/sqft |
Source: | ||
| 3/18/2025 | Listing removed | $600,000$198/sqft |
Source: | ||
| 2/5/2025 | Price change | $600,000-2.4%$198/sqft |
Source: | ||
Public tax history
| Year | Property taxes | Tax assessment |
|---|---|---|
| 2024 | $6,371 +8.1% | $96,750 |
| 2023 | $5,894 | $96,750 |
| 2022 | -- | $96,750 |
Find assessor info on the county website
Neighborhood: Midtown
Nearby schools
GreatSchools rating
- 6/10Snowden Elementary/MiddleGrades: PK-8Distance: 0.7 mi
- 4/10Central High SchoolGrades: 9-12Distance: 1.2 mi

Get pre-qualified for a loan
At Zillow Home Loans, we can pre-qualify you in as little as 5 minutes with no impact to your credit score.An equal housing lender. NMLS #10287.
Sell for more on Zillow
Get a free Zillow Showcase℠ listing and you could sell for .
$416,500
2% more+ $8,330
With Zillow Showcase(estimated)
$424,830