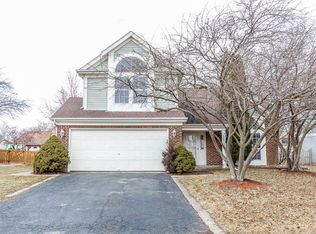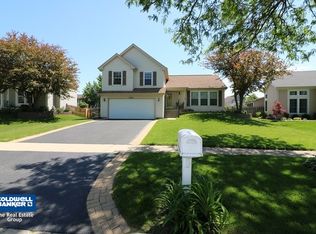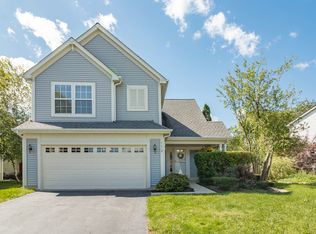Owners Have Provided This Home With Plenty Of Tender Loving Care! The eat-in kit w/its lovely bay window lets in plenty of natural light. A 2 stry liv rm with eye catching 2 story stone faced fp has a wonderful open feeling. 2nd level has 2 brms + a generous ma br w/full ba & a walk-in closet that''s been custom organized. A 2 car grg w/epoxy flr, fenced yrd & beautiful Landscaped lot ads great curb appeal! Must See!
This property is off market, which means it's not currently listed for sale or rent on Zillow. This may be different from what's available on other websites or public sources.


