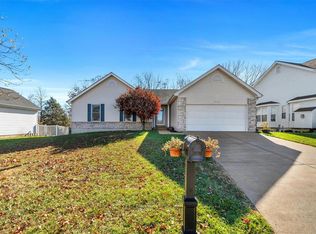Closed
Listing Provided by:
Sue G Martin 636-795-3400,
Coldwell Banker Realty - Gundaker
Bought with: Realty Executives of St. Louis
Price Unknown
1682 Irish Sea, High Ridge, MO 63049
3beds
2,400sqft
Single Family Residence
Built in 1996
9,147.6 Square Feet Lot
$361,100 Zestimate®
$--/sqft
$2,273 Estimated rent
Home value
$361,100
$321,000 - $408,000
$2,273/mo
Zestimate® history
Loading...
Owner options
Explore your selling options
What's special
Welcome home to this beautifully updated 2 story home in desirable Brennen's Glen subdivision. This home is light and bright throughout, is tastefully decorated with modern tones throughout. Engineered wood flooring runs through the main level. The large entry foyer leads to the spacious living room with box bay window. The updated kitchen is fabulous light gray shaker style cabinets, quartz counters & stainless appliances. A large bay window on both sides of the breakfast area, along w/door leading out onto the deck overlooking the fully fenced backyard. Classy half bath and main floor laundry round too! Center staircase leads upstairs to three bedrooms and 2 full baths, with the primary bedroom suite having a walk-in closet w/organizers and updated ensuite bath with shower. Mostly finished lower level provides more space for entertaining, home office or play area and ample storage space. Conveniently located minutes from Gravois Bluffs shopping & elementary school.
Zillow last checked: 8 hours ago
Listing updated: June 13, 2025 at 01:28pm
Listing Provided by:
Sue G Martin 636-795-3400,
Coldwell Banker Realty - Gundaker
Bought with:
Michael E Wood, 2015002201
Realty Executives of St. Louis
Source: MARIS,MLS#: 25020074 Originating MLS: St. Louis Association of REALTORS
Originating MLS: St. Louis Association of REALTORS
Facts & features
Interior
Bedrooms & bathrooms
- Bedrooms: 3
- Bathrooms: 3
- Full bathrooms: 2
- 1/2 bathrooms: 1
- Main level bathrooms: 1
Primary bedroom
- Features: Floor Covering: Carpeting, Wall Covering: Some
- Level: Upper
- Area: 168
- Dimensions: 14 x 12
Bedroom
- Features: Floor Covering: Carpeting, Wall Covering: Some
- Level: Upper
- Area: 120
- Dimensions: 12 x 10
Bedroom
- Features: Floor Covering: Carpeting, Wall Covering: Some
- Level: Upper
- Area: 100
- Dimensions: 10 x 10
Breakfast room
- Features: Floor Covering: Wood Engineered, Wall Covering: Some
- Level: Main
- Area: 112
- Dimensions: 14 x 8
Family room
- Features: Floor Covering: Carpeting, Wall Covering: Some
- Level: Lower
- Area: 165
- Dimensions: 15 x 11
Kitchen
- Features: Floor Covering: Wood Engineered, Wall Covering: Some
- Level: Main
- Area: 96
- Dimensions: 12 x 8
Laundry
- Features: Floor Covering: Wood Engineered, Wall Covering: None
- Level: Main
- Area: 42
- Dimensions: 7 x 6
Living room
- Features: Floor Covering: Wood Engineered, Wall Covering: Some
- Level: Main
- Area: 420
- Dimensions: 20 x 21
Recreation room
- Features: Floor Covering: Carpeting, Wall Covering: Some
- Level: Lower
- Area: 165
- Dimensions: 15 x 11
Heating
- Forced Air, Natural Gas
Cooling
- Ceiling Fan(s), Central Air, Electric
Appliances
- Included: Gas Water Heater, Dishwasher, Disposal, Microwave
- Laundry: Main Level
Features
- Kitchen/Dining Room Combo, Open Floorplan, Walk-In Closet(s), Breakfast Bar, Breakfast Room, Custom Cabinetry, Granite Counters, Pantry, Double Vanity, Tub, Entrance Foyer
- Flooring: Hardwood
- Doors: Panel Door(s)
- Windows: Window Treatments, Bay Window(s)
- Basement: Full,Partially Finished,Concrete
- Has fireplace: No
- Fireplace features: Recreation Room
Interior area
- Total structure area: 2,400
- Total interior livable area: 2,400 sqft
- Finished area above ground: 1,670
Property
Parking
- Total spaces: 2
- Parking features: Attached, Garage
- Attached garage spaces: 2
Features
- Levels: Two
- Patio & porch: Deck
Lot
- Size: 9,147 sqft
- Dimensions: .21
Details
- Parcel number: 031.012.01001009.11
- Special conditions: Standard
Construction
Type & style
- Home type: SingleFamily
- Architectural style: Other
- Property subtype: Single Family Residence
Condition
- Year built: 1996
Utilities & green energy
- Sewer: Public Sewer
- Water: Public
- Utilities for property: Underground Utilities
Community & neighborhood
Security
- Security features: Smoke Detector(s)
Location
- Region: High Ridge
- Subdivision: Brennens Glen Ph 03
HOA & financial
HOA
- HOA fee: $200 annually
- Services included: Other
Other
Other facts
- Listing terms: Other,Cash,FHA,Conventional
- Ownership: Private
Price history
| Date | Event | Price |
|---|---|---|
| 6/13/2025 | Sold | -- |
Source: | ||
| 5/14/2025 | Pending sale | $349,900$146/sqft |
Source: | ||
| 5/5/2025 | Contingent | $349,900$146/sqft |
Source: | ||
| 4/30/2025 | Listed for sale | $349,900$146/sqft |
Source: | ||
| 11/18/2011 | Sold | -- |
Source: Agent Provided Report a problem | ||
Public tax history
| Year | Property taxes | Tax assessment |
|---|---|---|
| 2025 | $2,586 +6.3% | $36,300 +7.7% |
| 2024 | $2,433 +0.5% | $33,700 |
| 2023 | $2,421 +7.9% | $33,700 +8% |
Find assessor info on the county website
Neighborhood: 63049
Nearby schools
GreatSchools rating
- 7/10Brennan Woods Elementary SchoolGrades: K-5Distance: 0.4 mi
- 5/10Wood Ridge Middle SchoolGrades: 6-8Distance: 0.2 mi
- 6/10Northwest High SchoolGrades: 9-12Distance: 9.8 mi
Schools provided by the listing agent
- Elementary: Brennan Woods Elem.
- Middle: Northwest Valley School
- High: Northwest High
Source: MARIS. This data may not be complete. We recommend contacting the local school district to confirm school assignments for this home.
Get a cash offer in 3 minutes
Find out how much your home could sell for in as little as 3 minutes with a no-obligation cash offer.
Estimated market value$361,100
Get a cash offer in 3 minutes
Find out how much your home could sell for in as little as 3 minutes with a no-obligation cash offer.
Estimated market value
$361,100
