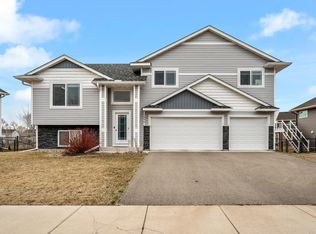Closed
$345,000
1682 Hidden Trl, Mayer, MN 55360
4beds
1,984sqft
Single Family Residence
Built in 2019
0.23 Square Feet Lot
$362,800 Zestimate®
$174/sqft
$2,479 Estimated rent
Home value
$362,800
$345,000 - $381,000
$2,479/mo
Zestimate® history
Loading...
Owner options
Explore your selling options
What's special
Welcome to 1682 Hidden Trail ! A turnkey 2019 build with lots of updates! 4 beds and 3 baths located in a newer development boasts a large lot with plenty of distance between the neighbors. Recently finished lower level walkout, large 16x18 deck, concrete slab in back yard for your above ground pool or firepit, in-ground sprinkler system, stainless steel appliances, kitchen island, fruit trees in the yard that bloom large leaves in the summer time for some extra privacy. Master suite features a double sink tub/shower and walk in closet. Deep 3 car insulated and heated garage with built in storage. Schedule your appointment today!
Zillow last checked: 8 hours ago
Listing updated: May 06, 2025 at 06:41pm
Listed by:
Butcher Real Estate Team 952-212-2374,
Edina Realty, Inc.,
Derek Butcher 612-501-6744
Bought with:
Butcher Real Estate Team
Edina Realty, Inc.
Source: NorthstarMLS as distributed by MLS GRID,MLS#: 6465240
Facts & features
Interior
Bedrooms & bathrooms
- Bedrooms: 4
- Bathrooms: 3
- Full bathrooms: 2
- 1/2 bathrooms: 1
Bedroom 1
- Level: Upper
- Area: 156 Square Feet
- Dimensions: 12x13
Bedroom 2
- Level: Upper
- Area: 123.5 Square Feet
- Dimensions: 9.5x13
Bedroom 3
- Level: Upper
- Area: 121 Square Feet
- Dimensions: 11x11
Bedroom 4
- Level: Lower
- Area: 110.25 Square Feet
- Dimensions: 10.5x10.5
Bonus room
- Level: Lower
- Area: 133 Square Feet
- Dimensions: 9.5x14
Deck
- Level: Upper
- Area: 288 Square Feet
- Dimensions: 16x18
Dining room
- Level: Main
- Area: 110 Square Feet
- Dimensions: 10x11
Kitchen
- Level: Main
- Area: 110 Square Feet
- Dimensions: 10x11
Laundry
- Level: Lower
- Area: 61.75 Square Feet
- Dimensions: 6.5x9.5
Living room
- Level: Main
- Area: 189 Square Feet
- Dimensions: 13.5x14
Heating
- Forced Air
Cooling
- Central Air
Appliances
- Included: Dishwasher, Dryer, Electric Water Heater, Humidifier, Water Filtration System, Microwave, Range, Refrigerator, Stainless Steel Appliance(s), Washer, Water Softener Owned
Features
- Basement: Block,Egress Window(s),Finished,Sump Pump,Walk-Out Access
- Has fireplace: No
Interior area
- Total structure area: 1,984
- Total interior livable area: 1,984 sqft
- Finished area above ground: 1,340
- Finished area below ground: 644
Property
Parking
- Total spaces: 3
- Parking features: Attached, Concrete, Heated Garage, Insulated Garage
- Attached garage spaces: 3
- Details: Garage Dimensions (26x25)
Accessibility
- Accessibility features: None
Features
- Levels: Three Level Split
- Fencing: Cross Fenced
Lot
- Size: 0.23 sqft
- Dimensions: 80 x 123
Details
- Foundation area: 644
- Parcel number: 502470040
- Zoning description: Residential-Single Family
Construction
Type & style
- Home type: SingleFamily
- Property subtype: Single Family Residence
Materials
- Vinyl Siding
- Roof: Age 8 Years or Less
Condition
- Age of Property: 6
- New construction: No
- Year built: 2019
Utilities & green energy
- Gas: Natural Gas
- Sewer: City Sewer/Connected
- Water: City Water/Connected
Community & neighborhood
Location
- Region: Mayer
- Subdivision: Hidden Creek 7th Add
HOA & financial
HOA
- Has HOA: No
Price history
| Date | Event | Price |
|---|---|---|
| 1/12/2024 | Sold | $345,000-1.4%$174/sqft |
Source: | ||
| 12/19/2023 | Pending sale | $350,000$176/sqft |
Source: | ||
| 12/7/2023 | Listed for sale | $350,000+42.9%$176/sqft |
Source: | ||
| 3/11/2019 | Sold | $244,900$123/sqft |
Source: | ||
Public tax history
| Year | Property taxes | Tax assessment |
|---|---|---|
| 2024 | $3,192 -7.6% | $332,900 +12.8% |
| 2023 | $3,456 +10.6% | $295,200 -2.4% |
| 2022 | $3,126 -0.7% | $302,500 +24% |
Find assessor info on the county website
Neighborhood: 55360
Nearby schools
GreatSchools rating
- 9/10Watertown-Mayer Elementary SchoolGrades: K-4Distance: 6.7 mi
- 8/10Watertown-Mayer Middle SchoolGrades: 5-8Distance: 6.7 mi
- 8/10Watertown Mayer High SchoolGrades: 9-12Distance: 6.7 mi

Get pre-qualified for a loan
At Zillow Home Loans, we can pre-qualify you in as little as 5 minutes with no impact to your credit score.An equal housing lender. NMLS #10287.
Sell for more on Zillow
Get a free Zillow Showcase℠ listing and you could sell for .
$362,800
2% more+ $7,256
With Zillow Showcase(estimated)
$370,056