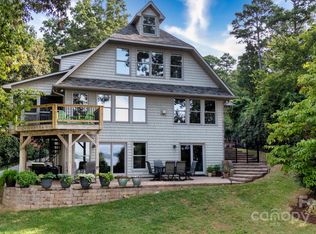Closed
$1,050,000
1682 Beckner Rd, Lexington, NC 27292
4beds
2,053sqft
Single Family Residence
Built in 1966
0.9 Acres Lot
$1,079,400 Zestimate®
$511/sqft
$2,606 Estimated rent
Home value
$1,079,400
$917,000 - $1.27M
$2,606/mo
Zestimate® history
Loading...
Owner options
Explore your selling options
What's special
It's true what they say, "they don't make them like they used to." This Mid Century Modern gem, built in 1966, was featured in Southern Living Magazine and has something for everyone. Whether you love the angles of Mid Century architecture, or open gathering spaces, swimming in the pool or simply watching the sunset from your dock, this is your spot! The 4 large bedrooms are perfect for big gatherings with plenty of room for multiple beds in each space. Not to mention, each bedroom has direct access to a bathroom with each primary having their own private bath. Don't forget the half bath in the basement which really comes in handy for those big summer pool parties! There is also an outdoor shower for those who prefer swimming in the lake and the massive backyard has plenty of room for everyone to gather around the firepit for smores at the end of it all. So, come discover High Rock Lake, one of North Carolina's best kept secrets. The second largest lake in the state and, your new spot!
Zillow last checked: 8 hours ago
Listing updated: May 22, 2025 at 07:52am
Listing Provided by:
Jenn Davis jenn@davisgroupnc.com,
Real Broker, LLC
Bought with:
Eric Norman
The McDevitt Agency
Source: Canopy MLS as distributed by MLS GRID,MLS#: 4239124
Facts & features
Interior
Bedrooms & bathrooms
- Bedrooms: 4
- Bathrooms: 4
- Full bathrooms: 3
- 1/2 bathrooms: 1
- Main level bedrooms: 2
Primary bedroom
- Features: En Suite Bathroom, Vaulted Ceiling(s)
- Level: Main
Primary bedroom
- Features: En Suite Bathroom, Vaulted Ceiling(s)
- Level: Main
Bedroom s
- Features: Split BR Plan, Vaulted Ceiling(s), See Remarks
- Level: Upper
Bedroom s
- Features: Split BR Plan, Vaulted Ceiling(s), See Remarks
- Level: Upper
Bathroom half
- Level: Basement
Basement
- Features: Storage, Walk-In Closet(s)
- Level: Basement
Laundry
- Features: Built-in Features
- Level: Main
Heating
- Central, Electric
Cooling
- Ceiling Fan(s), Central Air
Appliances
- Included: Dishwasher, Dryer, Electric Cooktop, Electric Oven, Electric Water Heater, ENERGY STAR Qualified Washer, ENERGY STAR Qualified Dryer, Exhaust Fan, Ice Maker, Microwave, Refrigerator with Ice Maker
- Laundry: Laundry Room, Main Level
Features
- Breakfast Bar
- Flooring: Carpet, Parquet
- Basement: Exterior Entry,Partially Finished,Storage Space
- Fireplace features: Den
Interior area
- Total structure area: 2,053
- Total interior livable area: 2,053 sqft
- Finished area above ground: 2,053
- Finished area below ground: 0
Property
Parking
- Parking features: Driveway
- Has uncovered spaces: Yes
Features
- Levels: One and One Half
- Stories: 1
- Patio & porch: Covered, Deck, Front Porch, Rear Porch, Screened, Side Porch
- Exterior features: Fire Pit, Outdoor Shower
- Pool features: Fenced, In Ground, Salt Water
- Fencing: Fenced,Partial
- Has view: Yes
- View description: Water, Year Round
- Has water view: Yes
- Water view: Water
- Waterfront features: Boat Ramp, Dock, Pier, Retaining Wall, Waterfront
- Body of water: High Rock Lake
Lot
- Size: 0.90 Acres
Details
- Additional structures: Boat House, Gazebo, Other
- Parcel number: 06036B0000013000
- Zoning: RS
- Special conditions: Standard
- Horse amenities: None
Construction
Type & style
- Home type: SingleFamily
- Architectural style: Modern,Other
- Property subtype: Single Family Residence
Materials
- Hardboard Siding, Stone, Wood
- Foundation: Crawl Space
- Roof: Metal
Condition
- New construction: No
- Year built: 1966
Utilities & green energy
- Sewer: Septic Installed
- Water: Well
- Utilities for property: Cable Connected, Electricity Connected, Fiber Optics, Wired Internet Available
Community & neighborhood
Security
- Security features: Carbon Monoxide Detector(s), Security System, Smoke Detector(s)
Location
- Region: Lexington
- Subdivision: Riverwood
Other
Other facts
- Listing terms: Cash,Conventional,VA Loan
- Road surface type: Gravel, Paved
Price history
| Date | Event | Price |
|---|---|---|
| 5/21/2025 | Sold | $1,050,000$511/sqft |
Source: | ||
| 4/24/2025 | Pending sale | $1,050,000$511/sqft |
Source: | ||
| 4/13/2025 | Price change | $1,050,000-4.5%$511/sqft |
Source: | ||
| 3/26/2025 | Listed for sale | $1,100,000+48%$536/sqft |
Source: | ||
| 6/27/2022 | Sold | $743,220-1.6% |
Source: | ||
Public tax history
| Year | Property taxes | Tax assessment |
|---|---|---|
| 2025 | $3,856 | $575,480 |
| 2024 | $3,856 | $575,480 |
| 2023 | $3,856 +16.6% | $575,480 +16.6% |
Find assessor info on the county website
Neighborhood: 27292
Nearby schools
GreatSchools rating
- 4/10Southmont Elementary SchoolGrades: PK-5Distance: 1.6 mi
- 8/10Central Davidson MiddleGrades: 6-8Distance: 7.4 mi
- 3/10Central Davidson HighGrades: 9-12Distance: 7.4 mi

Get pre-qualified for a loan
At Zillow Home Loans, we can pre-qualify you in as little as 5 minutes with no impact to your credit score.An equal housing lender. NMLS #10287.
