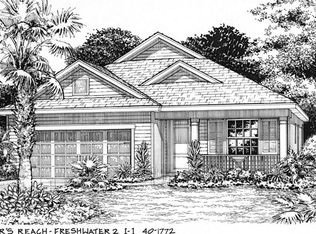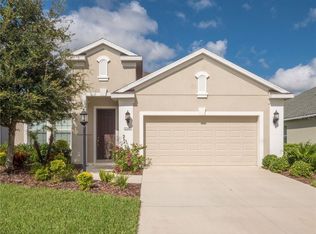The Sweetwater 2 is a 4 Bed 2.5 Bath with a Den. This is a great room plan with an Oversized Bonus Room updatirs. The details of this home are perfect for Florida Living. The Tile floors with the Linena cabinetry in the kitchen keep the Bright feeling of a new Florida home. The master suite is very elegant with 9'4" ceilings and an Oversized closet. The Master Bath Features Split Vanities with a corner Shower. The beautiful Preserve view that this home offers gives you great privacy off the backside of the home. The home sits un a Culdesac with a landscaped island.
This property is off market, which means it's not currently listed for sale or rent on Zillow. This may be different from what's available on other websites or public sources.

