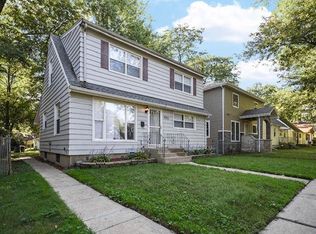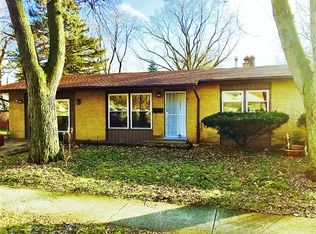Closed
$199,900
16815 Head Ave, Hazel Crest, IL 60429
3beds
1,150sqft
Single Family Residence
Built in 1948
4,840 Square Feet Lot
$204,100 Zestimate®
$174/sqft
$2,523 Estimated rent
Home value
$204,100
$184,000 - $227,000
$2,523/mo
Zestimate® history
Loading...
Owner options
Explore your selling options
What's special
Prepare to be impressed by the finish and feel of this stunningly rehabbed brick two story with large basement on a tree-lined street in Hazel Crest. Your brick facade frames a modern interpretation of a classic design. A large entry way leads to an open main level finished in handsome dark colors with large windows, dark stained oak flooring, and a cozy fireplace. You will fall in love with the custom glazed tile in the kitchen and brand new stainless steel appliances. A beautiful wood staircase with opaque glass block window allowing light but maintaining privacy takes you to the upper level where you will find sleeping quarters for three and the cutest bathroom you've seem since you started shopping for a new home. This property features a large, dry basement for additional storage and a detached garage. Your home search stops here!
Zillow last checked: 8 hours ago
Listing updated: June 17, 2025 at 07:03am
Listing courtesy of:
Justin Berggren 312-502-3737,
Coldwell Banker Market Connections
Bought with:
Denedra Watson
Real People Realty
Source: MRED as distributed by MLS GRID,MLS#: 12348418
Facts & features
Interior
Bedrooms & bathrooms
- Bedrooms: 3
- Bathrooms: 1
- Full bathrooms: 1
Primary bedroom
- Level: Second
- Area: 110 Square Feet
- Dimensions: 10X11
Bedroom 2
- Level: Second
- Area: 100 Square Feet
- Dimensions: 10X10
Bedroom 3
- Level: Second
- Area: 90 Square Feet
- Dimensions: 10X9
Kitchen
- Level: Main
- Area: 72 Square Feet
- Dimensions: 8X9
Living room
- Features: Flooring (Hardwood)
- Level: Main
- Area: 192 Square Feet
- Dimensions: 12X16
Heating
- Natural Gas
Cooling
- Central Air
Appliances
- Included: Range, Dishwasher, Refrigerator
Features
- Basement: Unfinished,Block,Full
Interior area
- Total structure area: 0
- Total interior livable area: 1,150 sqft
Property
Parking
- Total spaces: 1
- Parking features: Detached, Garage
- Garage spaces: 1
Accessibility
- Accessibility features: No Disability Access
Features
- Stories: 2
Lot
- Size: 4,840 sqft
- Dimensions: 40 X 121
Details
- Parcel number: 29301120030000
- Special conditions: None
Construction
Type & style
- Home type: SingleFamily
- Property subtype: Single Family Residence
Materials
- Brick
Condition
- New construction: No
- Year built: 1948
- Major remodel year: 2025
Utilities & green energy
- Water: Public
Community & neighborhood
Location
- Region: Hazel Crest
Other
Other facts
- Listing terms: FHA
- Ownership: Fee Simple
Price history
| Date | Event | Price |
|---|---|---|
| 6/16/2025 | Sold | $199,900$174/sqft |
Source: | ||
| 4/29/2025 | Contingent | $199,900$174/sqft |
Source: | ||
| 4/25/2025 | Listed for sale | $199,900+219.8%$174/sqft |
Source: | ||
| 10/8/2024 | Sold | $62,500-40.4%$54/sqft |
Source: Public Record | ||
| 7/27/2008 | Listing removed | $104,900$91/sqft |
Source: Visual Tour #06892637 | ||
Public tax history
| Year | Property taxes | Tax assessment |
|---|---|---|
| 2023 | $5,033 -7.2% | $7,858 +25.5% |
| 2022 | $5,421 +2.9% | $6,262 |
| 2021 | $5,270 +6.7% | $6,262 |
Find assessor info on the county website
Neighborhood: 60429
Nearby schools
GreatSchools rating
- 1/10Jesse C White Learning AcademyGrades: PK-8Distance: 0.3 mi
- 3/10Thornwood High SchoolGrades: 9-12Distance: 3.4 mi
Schools provided by the listing agent
- Elementary: Nob Hill Elementary School
- District: 144
Source: MRED as distributed by MLS GRID. This data may not be complete. We recommend contacting the local school district to confirm school assignments for this home.

Get pre-qualified for a loan
At Zillow Home Loans, we can pre-qualify you in as little as 5 minutes with no impact to your credit score.An equal housing lender. NMLS #10287.
Sell for more on Zillow
Get a free Zillow Showcase℠ listing and you could sell for .
$204,100
2% more+ $4,082
With Zillow Showcase(estimated)
$208,182
