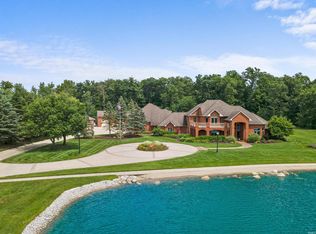Plenty of room for additional bedrooms! Truly an unmatched property that it is sure to please the most sophisticated of tastes. Stunning architecture, incredible design, exquisite materials, superb finishes, a coveted location and out of this world sweeping home site with commanding panoramic views. The floor plan is distinguished by open living/dining areas that flow to outdoor dramatic views from the terrace overlook. Accommodations also feature highest end custom Dutch Made dovetailed cabinetry all through the home, four commercial grade refrigerators, Electrolux chefs level appliances, three sinks in the kitchen, laundry room/craft center with built-in custom wrapping center, 8ft custom panel solid wood doors, intricate built-ins and crown molding throughout, three stunning custom fireplaces, private vault room in the lower level with 6in solid concrete walls, massive custom en suite with oversized walking shower and heated flooring, commercial level Lutron lighting everywhere, entire home surround sound system, security system with cameras surrounding the property, 3 high level geothermal HVAC systems with multiple zones to control each areas temperature, a butlers pantry with a double sink for prepping for all kinds of entertaining, and a private linen closet off the dining room. The expansive patio and outdoor living space is perfect for mingling, entertaining or relaxing. The home's spectacular faade presents an unforgettable first impression as it towers up as light slope allowing for stunning views of the homesite and lakes. Hand forged iron balusters line the sweeping stairways to further the views and lifestyle. From the custom chefs kitchen to the mahogany flooring all details exude world-class craftsmanship. This residence has it all. Recent high-end construction of the lower level includes a home theater, wine cellar, gym/yoga studio, a ball room area, and a 1,300sqft unfinished space that can easily be suited for bedrooms 4 and 5 or any other additional room you desire. Living at its finest, just minutes to Parkview Memorial Hospital, YMCA, Pufferbelly Trail, shopping and more, all nestled within the award-winning Leo Schools. Private oasis in close proximity of everything
This property is off market, which means it's not currently listed for sale or rent on Zillow. This may be different from what's available on other websites or public sources.

