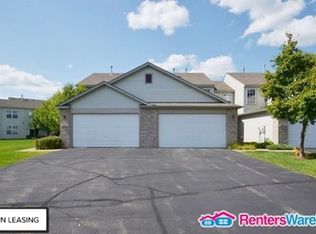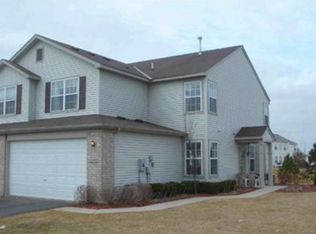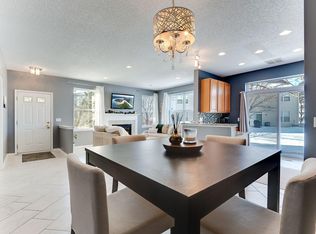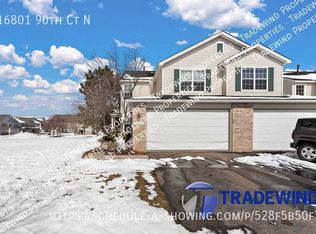Closed
$315,000
16812 90th Ct N, Maple Grove, MN 55311
3beds
1,639sqft
Townhouse Side x Side
Built in 2001
2,178 Square Feet Lot
$315,100 Zestimate®
$192/sqft
$2,286 Estimated rent
Home value
$315,100
$290,000 - $343,000
$2,286/mo
Zestimate® history
Loading...
Owner options
Explore your selling options
What's special
Welcome to 166812 90th Court N.! This nicely updated townhome is situated in a cul-de-sac and features 3 bedrooms, 2.5 bathrooms, numerous upgrades throughout. The main level boasts newer lvp flooring throughout the kitchen, living room, laundry, and convenient 1/2 bath. Enjoy the cozy fireplace in the cooler months, and the outdoor back patio with plenty of green space when temps turn warmer. Upstairs you will find 3 bedrooms, plus a sunny loft/flex space. Recent home updates include a new roof, water heater, water softener, washer and dryer and kitchen appliances. Fantastic location near shopping, dining and I94 access. If you are looking for a well maintained home in a convenient location, this home is for you!
Zillow last checked: 8 hours ago
Listing updated: May 06, 2025 at 02:35am
Listed by:
Stephanie Getz 763-670-5220,
Edina Realty, Inc.
Bought with:
Thomas G Nevers
Compass
Source: NorthstarMLS as distributed by MLS GRID,MLS#: 6670432
Facts & features
Interior
Bedrooms & bathrooms
- Bedrooms: 3
- Bathrooms: 3
- Full bathrooms: 2
- 1/2 bathrooms: 1
Bedroom 1
- Level: Upper
- Area: 208 Square Feet
- Dimensions: 16x13
Bedroom 2
- Level: Upper
- Area: 143 Square Feet
- Dimensions: 13x11
Bedroom 3
- Level: Upper
- Area: 132 Square Feet
- Dimensions: 12x11
Dining room
- Level: Main
- Area: 132 Square Feet
- Dimensions: 12x11
Kitchen
- Level: Main
- Area: 110 Square Feet
- Dimensions: 11x10
Living room
- Level: Main
- Area: 192 Square Feet
- Dimensions: 16x12
Loft
- Level: Upper
- Area: 96 Square Feet
- Dimensions: 16x6
Heating
- Forced Air
Cooling
- Central Air
Appliances
- Included: Dishwasher, Dryer, Gas Water Heater, Microwave, Range, Refrigerator, Washer, Water Softener Owned
Features
- Basement: None
- Number of fireplaces: 1
- Fireplace features: Gas
Interior area
- Total structure area: 1,639
- Total interior livable area: 1,639 sqft
- Finished area above ground: 1,639
- Finished area below ground: 0
Property
Parking
- Total spaces: 2
- Parking features: Attached, Asphalt
- Attached garage spaces: 2
Accessibility
- Accessibility features: None
Features
- Levels: Two
- Stories: 2
Lot
- Size: 2,178 sqft
- Dimensions: 2179
Details
- Foundation area: 755
- Parcel number: 1711922240065
- Zoning description: Residential-Multi-Family
Construction
Type & style
- Home type: Townhouse
- Property subtype: Townhouse Side x Side
- Attached to another structure: Yes
Materials
- Vinyl Siding
- Roof: Age 8 Years or Less
Condition
- Age of Property: 24
- New construction: No
- Year built: 2001
Utilities & green energy
- Gas: Natural Gas
- Sewer: City Sewer/Connected
- Water: City Water/Connected
Community & neighborhood
Location
- Region: Maple Grove
- Subdivision: Centennial Crossing 3rd Add
HOA & financial
HOA
- Has HOA: Yes
- HOA fee: $230 monthly
- Services included: Lawn Care, Trash, Snow Removal
- Association name: Centennial Crossing
- Association phone: 763-225-6400
Price history
| Date | Event | Price |
|---|---|---|
| 4/4/2025 | Sold | $315,000$192/sqft |
Source: | ||
| 3/18/2025 | Pending sale | $315,000$192/sqft |
Source: | ||
| 2/21/2025 | Listed for sale | $315,000+26.1%$192/sqft |
Source: | ||
| 8/26/2020 | Sold | $249,900$152/sqft |
Source: | ||
| 8/23/2020 | Pending sale | $249,900$152/sqft |
Source: Coldwell Banker Realty #5628158 | ||
Public tax history
| Year | Property taxes | Tax assessment |
|---|---|---|
| 2025 | $3,788 +13.5% | $281,700 -5.2% |
| 2024 | $3,337 +5.1% | $297,200 +1.4% |
| 2023 | $3,175 +12.6% | $293,100 +2% |
Find assessor info on the county website
Neighborhood: 55311
Nearby schools
GreatSchools rating
- 7/10Fernbrook Elementary SchoolGrades: PK-5Distance: 1.5 mi
- 6/10Osseo Middle SchoolGrades: 6-8Distance: 4.1 mi
- 10/10Maple Grove Senior High SchoolGrades: 9-12Distance: 1.9 mi
Get a cash offer in 3 minutes
Find out how much your home could sell for in as little as 3 minutes with a no-obligation cash offer.
Estimated market value
$315,100
Get a cash offer in 3 minutes
Find out how much your home could sell for in as little as 3 minutes with a no-obligation cash offer.
Estimated market value
$315,100



