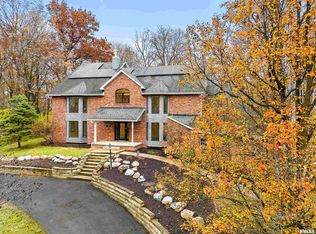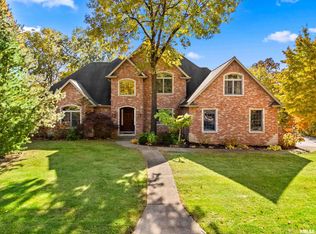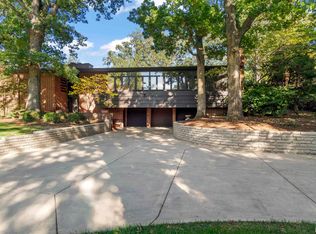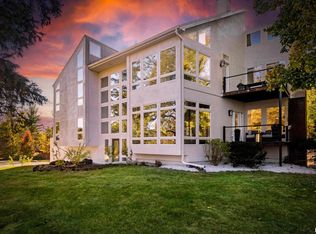An extraordinary opportunity awaits in this custom modern 'castle' - a true embodiment of luxury living. Upon entry through the arched handcrafted mahogany double doors, you're greeted by a flood of natural light streaming through 57 sleek black-cased windows. White oak hardwood flooring graces the expansive main level, seamlessly connecting the custom kitchen featuring dual islands and the great room adorned with stacked arched windows. Ascend the grand white oak staircase with its bespoke railing to discover the master suite, complete with a Juliette balcony and spa-like bath. Additional highlights include a mudroom off the 2.5+ car garage, an office, and a versatile salon/bedroom suite with its own entrance and half bath. The third floor offers a media room and exercise room/6th bedroom, while the finished walk-out lower level beckons with its bar, family room, playroom with barn door, game area, and luxurious bath boasting a 4-ft round tub and walk-in shower. Immerse yourself in the modern Scandinavian aesthetic throughout this 5000+ square foot estate, set on over 12 acres with breathtaking prairie views. Note: Finished square footage includes the finished basement. Don't miss this unparalleled opportunity to experience luxury living at its finest.
Active
$925,000
16810 Springfield Rd, Pekin, IL 61554
5beds
5,802sqft
Est.:
Single Family Residence
Built in 2018
12.3 Acres Lot
$-- Zestimate®
$159/sqft
$-- HOA
What's special
Modern scandinavian aestheticFlood of natural lightSpa-like bathFamily roomMedia roomGame areaPlayroom with barn door
- 448 days |
- 2,718 |
- 74 |
Zillow last checked: 8 hours ago
Listing updated: February 18, 2026 at 09:05am
Listing courtesy of:
Matthew Ohlsen (708)309-3985,
Jameson Sotheby's Intl Realty,
Christopher Klanyac 630-399-7606,
Jameson Sotheby's International Realty
Source: MRED as distributed by MLS GRID,MLS#: 12211903
Tour with a local agent
Facts & features
Interior
Bedrooms & bathrooms
- Bedrooms: 5
- Bathrooms: 5
- Full bathrooms: 3
- 1/2 bathrooms: 2
Rooms
- Room types: Sitting Room, Office, Mud Room, Foyer, Bedroom 5, Play Room, Utility Room-Lower Level, Walk In Closet, Theatre Room
Primary bedroom
- Features: Bathroom (Full)
- Level: Second
- Area: 312 Square Feet
- Dimensions: 24X13
Bedroom 2
- Level: Second
- Area: 176 Square Feet
- Dimensions: 11X16
Bedroom 3
- Level: Second
- Area: 168 Square Feet
- Dimensions: 14X12
Bedroom 4
- Level: Main
- Area: 160 Square Feet
- Dimensions: 10X16
Bedroom 5
- Level: Basement
- Area: 170 Square Feet
- Dimensions: 17X10
Bar entertainment
- Level: Basement
- Area: 126 Square Feet
- Dimensions: 9X14
Dining room
- Features: Flooring (Hardwood)
- Level: Main
- Area: 120 Square Feet
- Dimensions: 12X10
Family room
- Level: Basement
- Area: 640 Square Feet
- Dimensions: 32X20
Foyer
- Features: Flooring (Hardwood)
- Level: Main
- Area: 169 Square Feet
- Dimensions: 13X13
Kitchen
- Features: Flooring (Hardwood)
- Level: Main
- Area: 320 Square Feet
- Dimensions: 16X20
Laundry
- Level: Basement
- Area: 60 Square Feet
- Dimensions: 6X10
Living room
- Features: Flooring (Hardwood)
- Level: Main
- Area: 440 Square Feet
- Dimensions: 22X20
Mud room
- Level: Main
- Area: 63 Square Feet
- Dimensions: 9X7
Office
- Features: Flooring (Hardwood)
- Level: Main
- Area: 110 Square Feet
- Dimensions: 10X11
Play room
- Level: Basement
- Area: 180 Square Feet
- Dimensions: 12X15
Sitting room
- Level: Main
- Area: 140 Square Feet
- Dimensions: 14X10
Other
- Level: Third
- Area: 468 Square Feet
- Dimensions: 39X12
Other
- Level: Basement
- Area: 100 Square Feet
- Dimensions: 10X10
Walk in closet
- Level: Second
- Area: 99 Square Feet
- Dimensions: 11X9
Heating
- Propane
Cooling
- Central Air
Appliances
- Laundry: Multiple Locations, Sink
Features
- Cathedral Ceiling(s), Wet Bar, 1st Floor Bedroom, Walk-In Closet(s), Bookcases, Open Floorplan
- Flooring: Hardwood
- Basement: Finished,Full,Walk-Out Access
- Attic: Finished
- Number of fireplaces: 1
- Fireplace features: Living Room
Interior area
- Total structure area: 0
- Total interior livable area: 5,802 sqft
Property
Parking
- Total spaces: 2.5
- Parking features: Concrete, Garage Door Opener, Yes, Attached, Garage
- Attached garage spaces: 2.5
- Has uncovered spaces: Yes
Accessibility
- Accessibility features: No Disability Access
Features
- Stories: 3
Lot
- Size: 12.3 Acres
Details
- Parcel number: 111102100027
- Special conditions: None
Construction
Type & style
- Home type: SingleFamily
- Property subtype: Single Family Residence
Materials
- Stone
- Foundation: Concrete Perimeter
- Roof: Asphalt
Condition
- New construction: No
- Year built: 2018
Utilities & green energy
- Electric: 200+ Amp Service
- Sewer: Septic Tank
- Water: Public
Community & HOA
Community
- Subdivision: Not Applicable
HOA
- Services included: None
Location
- Region: Pekin
Financial & listing details
- Price per square foot: $159/sqft
- Tax assessed value: $639,600
- Annual tax amount: $13,233
- Date on market: 12/5/2024
- Ownership: Fee Simple
Estimated market value
Not available
Estimated sales range
Not available
$4,521/mo
Price history
Price history
| Date | Event | Price |
|---|---|---|
| 9/15/2025 | Price change | $925,000-2.6%$159/sqft |
Source: | ||
| 7/7/2025 | Price change | $950,000-8.7%$164/sqft |
Source: | ||
| 1/11/2025 | Price change | $1,040,000+9.5%$179/sqft |
Source: | ||
| 12/5/2024 | Listed for sale | $950,000+18.9%$164/sqft |
Source: | ||
| 2/9/2022 | Listing removed | -- |
Source: | ||
| 12/25/2021 | Pending sale | $799,000$138/sqft |
Source: | ||
| 3/24/2021 | Price change | $799,000-5.9%$138/sqft |
Source: | ||
| 1/7/2021 | Price change | $849,000-5.6%$146/sqft |
Source: Coldwell Banker Real Estate Group #PA1208958 Report a problem | ||
| 8/28/2020 | Price change | $899,000-5.3%$155/sqft |
Source: Coldwell Banker Real Estate Group #PA1208958 Report a problem | ||
| 7/31/2020 | Price change | $949,000-4.6%$164/sqft |
Source: Coldwell Banker Real Estate Group #PA1208958 Report a problem | ||
| 9/16/2019 | Listed for sale | $995,000+765.2%$171/sqft |
Source: Coldwell Banker The Real Estate Group #PA1208958 Report a problem | ||
| 5/6/2016 | Sold | $115,000-8.7%$20/sqft |
Source: | ||
| 12/31/2015 | Listed for sale | $125,900-10%$22/sqft |
Source: RE/MAX TRADERS UNLIMITED #1126540 Report a problem | ||
| 4/9/2015 | Listing removed | $139,900$24/sqft |
Source: RE/MAX Unlimited #1126540 Report a problem | ||
| 12/17/2013 | Listed for sale | $139,900$24/sqft |
Source: RE/MAX Unlimited #1126540 Report a problem | ||
Public tax history
Public tax history
| Year | Property taxes | Tax assessment |
|---|---|---|
| 2024 | $13,904 +5.1% | $213,200 +8.9% |
| 2023 | $13,233 +2.9% | $195,740 +7.4% |
| 2022 | $12,856 +2.7% | $182,240 +4% |
| 2021 | $12,514 +3.9% | $175,230 +2% |
| 2020 | $12,041 -0.2% | $171,790 -1% |
| 2019 | $12,061 +120% | $173,530 +123.9% |
| 2018 | $5,482 | $77,520 +113.1% |
| 2017 | $5,482 +116.9% | $36,370 +2856.9% |
| 2016 | $2,528 +2831.1% | $1,230 |
| 2015 | $86 | -- |
| 2013 | $86 | $1,230 |
| 2012 | -- | $1,230 |
| 2011 | -- | $1,230 |
| 2010 | -- | -- |
Find assessor info on the county website
BuyAbility℠ payment
Est. payment
$5,999/mo
Principal & interest
$4373
Property taxes
$1626
Climate risks
Neighborhood: 61554
Nearby schools
GreatSchools rating
- 4/10Tremont Middle SchoolGrades: 5-8Distance: 3.2 mi
- 10/10Tremont High SchoolGrades: 9-12Distance: 3.2 mi
- 6/10Tremont Elementary SchoolGrades: PK-4Distance: 3.5 mi
Schools provided by the listing agent
- Elementary: Tremont Elementary
- Middle: Tremont Jr High
- High: Tremont High School
- District: 702
Source: MRED as distributed by MLS GRID. This data may not be complete. We recommend contacting the local school district to confirm school assignments for this home.




