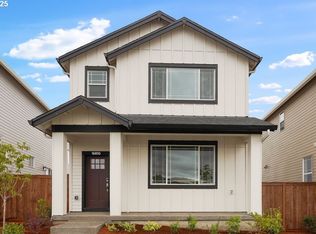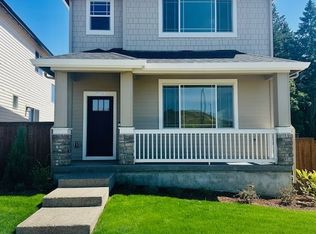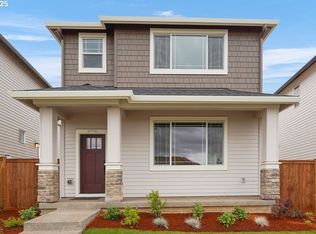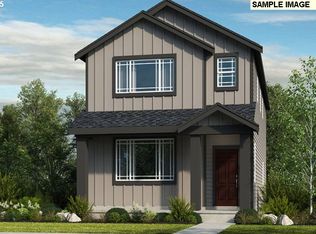Sold for $599,999
Street View
$599,999
16810 SW Perth Rd, Tigard, OR 97224
4beds
3baths
2,430sqft
SingleFamily
Built in 2024
3,484 Square Feet Lot
$596,300 Zestimate®
$247/sqft
$3,385 Estimated rent
Home value
$596,300
$566,000 - $632,000
$3,385/mo
Zestimate® history
Loading...
Owner options
Explore your selling options
What's special
16810 SW Perth Rd, Tigard, OR 97224 is a single family home that contains 2,430 sq ft and was built in 2024. It contains 4 bedrooms and 3 bathrooms. This home last sold for $599,999 in November 2025.
The Zestimate for this house is $596,300. The Rent Zestimate for this home is $3,385/mo.
Price history
| Date | Event | Price |
|---|---|---|
| 11/14/2025 | Sold | $599,999$247/sqft |
Source: Public Record Report a problem | ||
Public tax history
| Year | Property taxes | Tax assessment |
|---|---|---|
| 2025 | $6,702 +158.6% | $358,540 +142.9% |
| 2024 | $2,592 +90.2% | $147,610 +90.6% |
| 2023 | $1,363 | $77,440 |
Find assessor info on the county website
Neighborhood: 97224
Nearby schools
GreatSchools rating
- 10/10Art Rutkin Elementary SchoolGrades: PK-5Distance: 0.2 mi
- 5/10Twality Middle SchoolGrades: 6-8Distance: 3.7 mi
- 4/10Tualatin High SchoolGrades: 9-12Distance: 5.1 mi
Get a cash offer in 3 minutes
Find out how much your home could sell for in as little as 3 minutes with a no-obligation cash offer.
Estimated market value
$596,300



