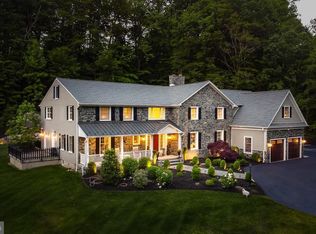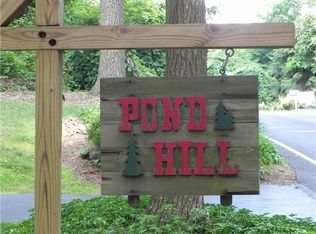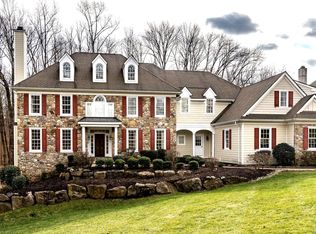Welcome to 1681 Valley Road in the sought after Edgmont Township and award winning Rose Tree Media School District. This custom built 4 years young home has been professionally decorated and features high-end materials throughout, situated on a private pristine lot. Upon entering the main entrance you are greeted with a stunning 2 story center hallway view of the T Stairwell. To the right is the formal sitting/living room; to the left is the formal dining room; this will certainly be one of the great entertaining quarters for Holiday gatherings. The custom chefs kitchen has features for all levels of everyday cooking to weekend entertaining; with functionality and features of an eat-in island including seating and custom desk space. Some additional finishes include High level granite, 42 inch cabinetry, built in lighting, out of sight outlets, neutral smooth travertine backsplash and Commercial Gourmet Range to name a few. Overlooking the heart of the house here is a view to come home and relax to; the sit down breakfast area or weekday dinner area, a comforting family room with built-in book shelves, floor to ceiling stone wood burning fireplace, built in wet bar and sweeping views of the serene private rear grounds and exclusive foliage. There are sunlit windows throughout and sliders here which lead to the outside deck and J.P. Henry stone patio with outdoor wood burning fireplace including two levels of entertaining space. Second story features a Master Bedroom fit for some luxurious living, a separate sit in living room, walk in closets to keep the His & Hers separate and a master bath with whirlpool tub, separate stand up shower, toilet closet and His & Hers vanity's. Down the hall to the rest of the 2nd story and you will see the first of the 4 remaining bedrooms with Jack n Jill bath flowing into the 3rd bedroom. The Bedrooms next and generously sized and include walk in closet space. A laundry/work room with built-in cabinetry and has featured items like drying racks and storage nooks to make life so convenient. This upgraded show home has perfections in every corner which do not come along on the average day. Including 3 inch solid Oak hardwood floors, a separate entryway with mudroom & built in closet space, Geothermal HVAC (60K value), built in surround sound, Office/Library, Exercise Room, Media Room and finished basement. Book your showing today! Owner is Lic PA Realtor - Agent is related to Seller 2018-11-16
This property is off market, which means it's not currently listed for sale or rent on Zillow. This may be different from what's available on other websites or public sources.


