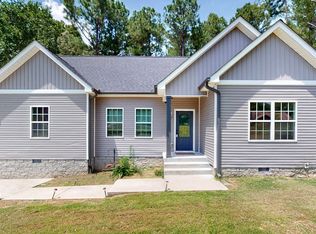Closed
$390,000
1681 Taylor Town Rd, White Bluff, TN 37187
3beds
1,344sqft
Single Family Residence, Residential
Built in 1947
5.01 Acres Lot
$-- Zestimate®
$290/sqft
$1,603 Estimated rent
Home value
Not available
Estimated sales range
Not available
$1,603/mo
Zestimate® history
Loading...
Owner options
Explore your selling options
What's special
Live the sweet life in style on 5+ acres in White Bluff. Wonderful house, gut-renovated in 2021, and lovingly cared for since then. Lots of level open space as well as acres of woods. Useable barn and sturdy storage shed adjacent to the house. Productive fruit and nut trees – apple, sour cherry, persimmon, pecan, hazelnut, and chestnut – as well as producing grape vines, all a few steps from the house. Property has 50 amp RV outlet. Viasat and Xfinity internet available. Washer, dryer, and refrigerator all convey.
Zillow last checked: 8 hours ago
Listing updated: June 11, 2025 at 10:37am
Listing Provided by:
David Paine 615-415-6193,
Onward Real Estate
Bought with:
Chris Wilhite, 356287
Benchmark Realty, LLC
Source: RealTracs MLS as distributed by MLS GRID,MLS#: 2819405
Facts & features
Interior
Bedrooms & bathrooms
- Bedrooms: 3
- Bathrooms: 2
- Full bathrooms: 2
- Main level bedrooms: 3
Bedroom 1
- Features: Full Bath
- Level: Full Bath
- Area: 165 Square Feet
- Dimensions: 11x15
Bedroom 2
- Area: 156 Square Feet
- Dimensions: 13x12
Bedroom 3
- Area: 120 Square Feet
- Dimensions: 10x12
Bonus room
- Features: Second Floor
- Level: Second Floor
- Area: 297 Square Feet
- Dimensions: 27x11
Kitchen
- Features: Eat-in Kitchen
- Level: Eat-in Kitchen
- Area: 180 Square Feet
- Dimensions: 15x12
Living room
- Area: 225 Square Feet
- Dimensions: 15x15
Heating
- Has Heating (Unspecified Type)
Cooling
- Central Air, Electric, Wall/Window Unit(s)
Appliances
- Included: Electric Oven, Electric Range
Features
- High Speed Internet
- Flooring: Carpet, Laminate
- Basement: Crawl Space
- Has fireplace: No
Interior area
- Total structure area: 1,344
- Total interior livable area: 1,344 sqft
- Finished area above ground: 1,344
Property
Parking
- Total spaces: 4
- Parking features: Open
- Uncovered spaces: 4
Features
- Levels: Two
- Stories: 2
Lot
- Size: 5.01 Acres
- Features: Wooded
Details
- Parcel number: 081 01200 000
- Special conditions: Standard
- Other equipment: Satellite Dish
Construction
Type & style
- Home type: SingleFamily
- Property subtype: Single Family Residence, Residential
Materials
- Frame, Vinyl Siding
Condition
- New construction: No
- Year built: 1947
Utilities & green energy
- Sewer: Septic Tank
- Water: Public
- Utilities for property: Natural Gas Available, Water Available
Community & neighborhood
Location
- Region: White Bluff
- Subdivision: White Bluff
Price history
| Date | Event | Price |
|---|---|---|
| 6/11/2025 | Sold | $390,000-2.5%$290/sqft |
Source: | ||
| 5/12/2025 | Contingent | $400,000$298/sqft |
Source: | ||
| 4/19/2025 | Listed for sale | $400,000+23.1%$298/sqft |
Source: | ||
| 1/11/2022 | Sold | $325,000+1.6%$242/sqft |
Source: | ||
| 12/11/2021 | Contingent | $319,900$238/sqft |
Source: | ||
Public tax history
| Year | Property taxes | Tax assessment |
|---|---|---|
| 2025 | $1,439 | $85,175 |
| 2024 | $1,439 +42.8% | $85,175 +98.5% |
| 2023 | $1,008 +41% | $42,900 +41% |
Find assessor info on the county website
Neighborhood: 37187
Nearby schools
GreatSchools rating
- 7/10White Bluff Elementary SchoolGrades: PK-5Distance: 1.6 mi
- 6/10W James Middle SchoolGrades: 6-8Distance: 1.9 mi
- 5/10Creek Wood High SchoolGrades: 9-12Distance: 5.6 mi
Schools provided by the listing agent
- Elementary: White Bluff Elementary
- Middle: W James Middle School
- High: Creek Wood High School
Source: RealTracs MLS as distributed by MLS GRID. This data may not be complete. We recommend contacting the local school district to confirm school assignments for this home.
Get pre-qualified for a loan
At Zillow Home Loans, we can pre-qualify you in as little as 5 minutes with no impact to your credit score.An equal housing lender. NMLS #10287.
