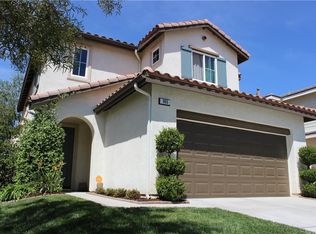Sold for $470,000 on 03/31/23
Listing Provided by:
HENRY ESCALANTE DRE #01938181 562-458-0672,
TLC REALTY AND INVESTMENTS INC
Bought with: Tiempo Realty
$470,000
1681 Rigel St, Beaumont, CA 92223
3beds
1,717sqft
Single Family Residence
Built in 2010
4,792 Square Feet Lot
$479,000 Zestimate®
$274/sqft
$2,803 Estimated rent
Home value
$479,000
$455,000 - $503,000
$2,803/mo
Zestimate® history
Loading...
Owner options
Explore your selling options
What's special
Immaculate 3 bedroom 2.5 bathroom, 2 car garage home located in the desirable Sundance Community of Beaumont. This move in ready home exhibits true pride of ownership. Features include recessed lighting, new laminate flooring downstairs in the living room, kitchen, bathroom, and baseboards throughout the home. Large open concept kitchen opens up to spacious living room complete with a built in entertainment center. Off the living room you will have access to a large covered patio complete with 2 ceiling fans, and good size backyard perfect for entertaining. Half bathroom and direct garage access can also be found on the main floor. Upstairs you will find laundry room and 3 good size bedrooms including the master bedroom with walk in closet, en-suite dual sink, separate tub/shower. Home also has a brand new Hvac, furnace and a water softner system.
Zillow last checked: 8 hours ago
Listing updated: April 01, 2023 at 02:17pm
Listing Provided by:
HENRY ESCALANTE DRE #01938181 562-458-0672,
TLC REALTY AND INVESTMENTS INC
Bought with:
Samuel Perez, DRE #01818082
Tiempo Realty
Source: CRMLS,MLS#: MB22232972 Originating MLS: California Regional MLS
Originating MLS: California Regional MLS
Facts & features
Interior
Bedrooms & bathrooms
- Bedrooms: 3
- Bathrooms: 3
- Full bathrooms: 2
- 1/2 bathrooms: 1
- Main level bathrooms: 1
Heating
- Central
Cooling
- Central Air
Appliances
- Included: Microwave, Water Softener
- Laundry: Inside, Laundry Room, Upper Level
Features
- Breakfast Bar, Ceiling Fan(s), Crown Molding, Granite Counters, Open Floorplan, Pantry, Recessed Lighting, All Bedrooms Up, Primary Suite, Walk-In Closet(s)
- Flooring: Carpet, Laminate
- Windows: Double Pane Windows
- Has fireplace: No
- Fireplace features: None
- Common walls with other units/homes: No Common Walls
Interior area
- Total interior livable area: 1,717 sqft
Property
Parking
- Total spaces: 2
- Parking features: Direct Access, Garage Faces Front, Garage
- Attached garage spaces: 2
Features
- Levels: Two
- Stories: 2
- Patio & porch: Concrete, Covered
- Pool features: None
- Spa features: None
- Fencing: Good Condition,Vinyl
- Has view: Yes
- View description: Neighborhood
Lot
- Size: 4,792 sqft
- Features: 0-1 Unit/Acre, Back Yard
Details
- Parcel number: 419551021
- Special conditions: Standard
Construction
Type & style
- Home type: SingleFamily
- Property subtype: Single Family Residence
Materials
- Roof: Spanish Tile
Condition
- Turnkey
- New construction: No
- Year built: 2010
Utilities & green energy
- Sewer: Public Sewer
- Water: Public
- Utilities for property: Natural Gas Connected, Sewer Connected, Water Connected
Community & neighborhood
Community
- Community features: Curbs, Sidewalks
Location
- Region: Beaumont
HOA & financial
HOA
- Has HOA: Yes
- HOA fee: $42 monthly
- Amenities included: Playground
- Association name: Sundance
- Association phone: 800-369-7260
Other
Other facts
- Listing terms: Cash to New Loan
Price history
| Date | Event | Price |
|---|---|---|
| 3/31/2023 | Sold | $470,000+0%$274/sqft |
Source: | ||
| 3/31/2023 | Pending sale | $469,900+8%$274/sqft |
Source: | ||
| 6/10/2021 | Sold | $435,000+29.9%$253/sqft |
Source: Public Record Report a problem | ||
| 2/5/2020 | Sold | $335,000+76.3%$195/sqft |
Source: Public Record Report a problem | ||
| 6/24/2010 | Sold | $190,000$111/sqft |
Source: Public Record Report a problem | ||
Public tax history
| Year | Property taxes | Tax assessment |
|---|---|---|
| 2025 | $8,210 +1.7% | $488,988 +2% |
| 2024 | $8,075 -0.9% | $479,400 +2.4% |
| 2023 | $8,148 -3.2% | $468,180 +2% |
Find assessor info on the county website
Neighborhood: 92223
Nearby schools
GreatSchools rating
- 8/10Sundance Elementary SchoolGrades: K-5Distance: 0.4 mi
- 4/10San Gorgonio Middle SchoolGrades: 6-8Distance: 1.5 mi
- 6/10Beaumont Senior High SchoolGrades: 9-12Distance: 2.7 mi
Get a cash offer in 3 minutes
Find out how much your home could sell for in as little as 3 minutes with a no-obligation cash offer.
Estimated market value
$479,000
Get a cash offer in 3 minutes
Find out how much your home could sell for in as little as 3 minutes with a no-obligation cash offer.
Estimated market value
$479,000
