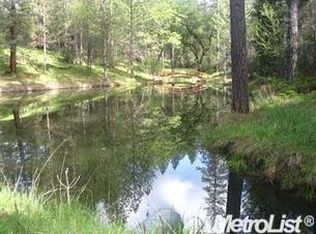Closed
$635,000
1681 Pleasant Valley Rd, Placerville, CA 95667
3beds
1,968sqft
Single Family Residence
Built in 1991
4.87 Acres Lot
$616,600 Zestimate®
$323/sqft
$3,059 Estimated rent
Home value
$616,600
$561,000 - $678,000
$3,059/mo
Zestimate® history
Loading...
Owner options
Explore your selling options
What's special
Motivated Sellers! Truly One Of A Kind! Prime, gated & private, nearly 5 ac., Hilltop Estate with beautiful pines, below snowline. Original Owner's custom one story, 3 bedroom, 2.5 bath with 2x6 construction + 800 sq. ft. accessory building with woodstove & covered area for Boat or R.V. Home features a fantastic, flowing plan with living room that has River Rock wall & woodstove, formal dining, large Kitchen with skylights, island, breakfast nook & pantry cupboard. Just off kitchen is a wonderful deck for dining + large laundry with sink, closet & half bath. Master Bedroom, with additional, separate heater, includes retreat area, bath with double sinks, newer shower + access to deck with spa & large entertaining area, that's also accessible from family room. Hall bath has skylight & newer shower over tub. Driveway winds up from gate, past shop, or man cave, to home with front deck overlooking garden area. There is also a greenhouse, vegetable garden, several sheds & a she shed! This is a striking property with several quality, well maintained improvements: 17 gallon per minute well, septic, pest report and roof all inspected and certified Plus Sunrun Solar-just $92 per month. Cal Fire Defensible Space Inspection and Clearance. If you appreciate quality, this is the home for you
Zillow last checked: 8 hours ago
Listing updated: March 11, 2025 at 09:16am
Listed by:
Stuart Warner DRE #01230792 530-676-2000,
Century 21 Select Real Estate
Bought with:
Andrea Duane, DRE #01466952
Real Broker
Source: MetroList Services of CA,MLS#: 224091442Originating MLS: MetroList Services, Inc.
Facts & features
Interior
Bedrooms & bathrooms
- Bedrooms: 3
- Bathrooms: 3
- Full bathrooms: 2
- Partial bathrooms: 1
Primary bedroom
- Features: Sitting Room, Closet, Outside Access
Primary bathroom
- Features: Shower Stall(s), Double Vanity, Window
Dining room
- Features: Breakfast Nook, Formal Room
Kitchen
- Features: Breakfast Area, Pantry Closet, Skylight(s), Kitchen Island, Tile Counters
Heating
- Propane, Central, Electric, Wall Furnace, Wood Stove, MultiUnits
Cooling
- Ceiling Fan(s), Central Air, Wall Unit(s), Multi Units, Room Air
Appliances
- Included: Built-In Electric Oven, Gas Cooktop, Dishwasher, Disposal, Microwave, Plumbed For Ice Maker, Electric Cooktop, Dryer, Washer
- Laundry: Laundry Room, Cabinets, Laundry Closet, Sink, Electric Dryer Hookup, Gas Dryer Hookup, Inside Room
Features
- Flooring: Carpet, Tile, Wood
- Windows: Skylight(s)
- Number of fireplaces: 2
- Fireplace features: Living Room, Raised Hearth, Stone, Wood Burning Stove, See Remarks
Interior area
- Total interior livable area: 1,968 sqft
Property
Parking
- Total spaces: 3
- Parking features: Attached, Boat, Covered, Detached, Driveway
- Attached garage spaces: 2
- Carport spaces: 1
- Has uncovered spaces: Yes
Features
- Stories: 1
- Exterior features: Fire Pit, Boat Storage
Lot
- Size: 4.87 Acres
- Features: Sprinklers In Front, Garden, Landscape Back, Landscape Front, Low Maintenance
Details
- Additional structures: RV/Boat Storage, Shed(s), Greenhouse, Storage, Workshop, Outbuilding
- Parcel number: 098150001000
- Zoning description: Res
- Special conditions: Standard
- Other equipment: TV Antenna, Water Cond Equipment Owned
Construction
Type & style
- Home type: SingleFamily
- Architectural style: Arts & Crafts,Ranch
- Property subtype: Single Family Residence
Materials
- Frame, Wood
- Foundation: Raised
- Roof: Composition
Condition
- Year built: 1991
Utilities & green energy
- Sewer: Septic System
- Water: Well
- Utilities for property: Propane Tank Leased, Electric
Community & neighborhood
Location
- Region: Placerville
Other
Other facts
- Price range: $635K - $635K
- Road surface type: Asphalt
Price history
| Date | Event | Price |
|---|---|---|
| 3/10/2025 | Sold | $635,000$323/sqft |
Source: MetroList Services of CA #224091442 Report a problem | ||
| 2/10/2025 | Pending sale | $635,000$323/sqft |
Source: MetroList Services of CA #224091442 Report a problem | ||
| 2/4/2025 | Price change | $635,000-2.2%$323/sqft |
Source: MetroList Services of CA #224091442 Report a problem | ||
| 12/6/2024 | Pending sale | $649,500$330/sqft |
Source: MetroList Services of CA #224091442 Report a problem | ||
| 11/25/2024 | Listed for sale | $649,500$330/sqft |
Source: MetroList Services of CA #224091442 Report a problem | ||
Public tax history
| Year | Property taxes | Tax assessment |
|---|---|---|
| 2025 | $3,355 +2.1% | $315,543 +2% |
| 2024 | $3,286 +2.1% | $309,357 +2% |
| 2023 | $3,218 +1.5% | $303,292 +2% |
Find assessor info on the county website
Neighborhood: 95667
Nearby schools
GreatSchools rating
- 4/10Gold Oak Elementary SchoolGrades: K-5Distance: 3.1 mi
- 3/10Pleasant Valley Middle SchoolGrades: 6-8Distance: 5.1 mi
- 7/10Union Mine High SchoolGrades: 9-12Distance: 3.6 mi
Get a cash offer in 3 minutes
Find out how much your home could sell for in as little as 3 minutes with a no-obligation cash offer.
Estimated market value$616,600
Get a cash offer in 3 minutes
Find out how much your home could sell for in as little as 3 minutes with a no-obligation cash offer.
Estimated market value
$616,600
