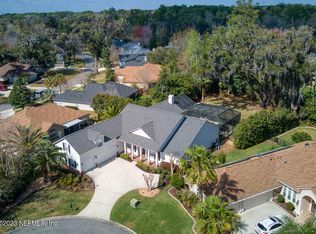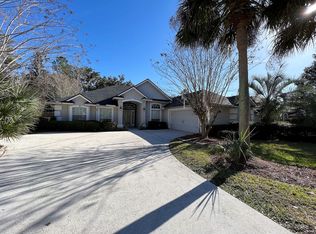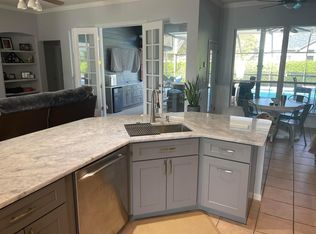****BACK ON THE MARKET**** This home is situated on a beautiful corner lot in Margaret's Walk. With some TLC, this home can be a real jewel! The high ceilings with oversized windows in the family room provides an abundance of natural light. Split BR floor plan with a private owner's suite, LR, DR, FR and eat in kit are on the first floor. master bath features a garden tub, separate shower and water closet. 4 BRS, 2 baths and a loft are on the 2nd floor. Flooring in the LR, DR and loft are real Mahogany wood and can be refinished. After a long day, indulge yourself with a relaxing swim in the screened, in-ground, gas heated pool and Jacuzzi, with a tranquil view of the St. Johns River from the patio.
This property is off market, which means it's not currently listed for sale or rent on Zillow. This may be different from what's available on other websites or public sources.


