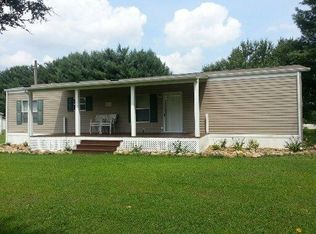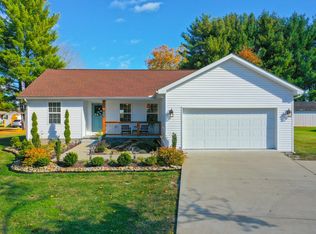Excellent Location! Big Detached Garage with Workshop and Storage Shed! Home has been updated, new windows, appliances, new roof, more, and ready to move in. Enjoy the large back deck and roomy yard. Three bedrooms, one bath, living room, dining room, nice kitchen, better call today!
This property is off market, which means it's not currently listed for sale or rent on Zillow. This may be different from what's available on other websites or public sources.

