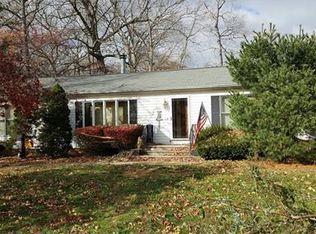BOM due to buyer mortgage failure. This inviting, partial brick front home features a charming front porch, a front door with beautiful glass inlay, and a sunny, spacious interior with abundant windows! Gorgeous hardwood floors flow from the foyer into the open concept living and dining rooms, both of which have multiple windows allowing plenty of natural light to fill the space. The living area offers a stylish ceiling fan with central light, while the dining area has an attractive chandelier and access to the back deck...perfect for outdoor grilling and dining in the warmer months. The generous size kitchen is open to the dining area and provides sufficient storage space within beautiful cabinetry topped with crown molding detail, lengthy granite counters, undermount sink with window above, SS appliances, recessed lighting, tile floor, and oversized windows overlooking the backyard. This level also offers a convenient office , as well as a powder room with updated half-wall tile and vanity with matching mirror. Upstairs, the generous size master bedroom offers a large walk-in closet along with an additional closet, ceiling fan, and an ensuite bath complete with Kohler whirlpool tub and shower, and tile floor. The three additional bedrooms all offer good size windows, ample closet space, and overhead central lighting. The hardwood floor hallway has a large linen closet and leads to the main bath with tub/shower combination. Lovely large backyard for outdoor enjoyment! This home is in close proximity to NY trains, buses, major highways, restaurants, and shopping.
This property is off market, which means it's not currently listed for sale or rent on Zillow. This may be different from what's available on other websites or public sources.
