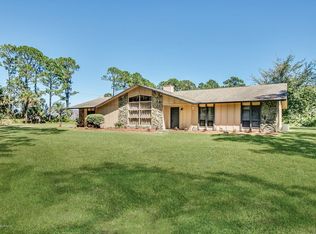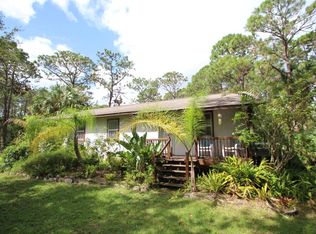Closed
$455,000
1681 Emmaus Rd NW, Palm Bay, FL 32907
4beds
2,336sqft
Single Family Residence, Residential
Built in 1979
1.02 Acres Lot
$441,600 Zestimate®
$195/sqft
$2,545 Estimated rent
Home value
$441,600
$402,000 - $486,000
$2,545/mo
Zestimate® history
Loading...
Owner options
Explore your selling options
What's special
SELLER MOTIVATED! Zoned rural Residential! Secluded yet conveniently close to everything, this property has it all and animals are welcomed. Privacy, space and character combine to make this house a unique and inviting retreat. Zoned for Melbourne High School, this home has 4 bedrooms plus a bonus room (great for an office) and 3 full bathrooms, including a master bedroom with an en-suite bathroom on the first floor, there is plenty of space for all. Enjoy the cozy living room with a new electric fireplace, perfect for relaxing evenings. Step outside to the large porch and mostly fenced-in backyard featuring an above-ground pool (15' x 30') with a new pump (09/2024) and warming blanket, a carport with space for 2 cars and a shed with electricity in it. Recent upgrades include NEW roof and skylights (10/2023), 1 NEW AC system (11/2023), NEW front and side doors, septic and drain field (2016), NEW water heater (fall 2023), Electrical panel (2011), NEW flooring in kitchen and 3 bedrooms and more. Come see it today!
Information deemed reliable but not guaranteed.
Zillow last checked: 8 hours ago
Listing updated: April 11, 2025 at 02:55pm
Listed by:
Mariangeles Gomez Perez 386-898-7026,
RE/MAX Signature
Bought with:
Mariangeles Gomez Perez, 3335089
RE/MAX Signature
Source: DBAMLS,MLS#: 1207525
Facts & features
Interior
Bedrooms & bathrooms
- Bedrooms: 4
- Bathrooms: 3
- Full bathrooms: 3
Bedroom 1
- Level: Main
- Area: 177.6 Square Feet
- Dimensions: 12.00 x 14.80
Bedroom 2
- Level: Main
- Area: 119.78 Square Feet
- Dimensions: 10.60 x 11.30
Bedroom 3
- Level: Main
- Area: 133.2 Square Feet
- Dimensions: 9.00 x 14.80
Bedroom 4
- Level: Upper
- Area: 293.56 Square Feet
- Dimensions: 17.90 x 16.40
Dining room
- Level: Main
- Area: 107 Square Feet
- Dimensions: 10.70 x 10.00
Family room
- Level: Main
- Area: 222.6 Square Feet
- Dimensions: 14.00 x 15.90
Kitchen
- Level: Main
- Area: 121 Square Feet
- Dimensions: 11.00 x 11.00
Living room
- Level: Main
- Area: 322 Square Feet
- Dimensions: 14.00 x 23.00
Office
- Level: Main
- Area: 125.4 Square Feet
- Dimensions: 11.00 x 11.40
Heating
- Central, Electric
Cooling
- Central Air, Electric, Multi Units
Appliances
- Included: Refrigerator, Microwave, Electric Water Heater, Electric Range, Electric Oven, Dishwasher
- Laundry: In Unit, Lower Level, Washer Hookup
Features
- Ceiling Fan(s), Eat-in Kitchen, Pantry, Primary Bathroom - Tub with Shower, Primary Downstairs, Split Bedrooms, Vaulted Ceiling(s), Walk-In Closet(s)
- Flooring: Laminate, Tile, Vinyl, Wood
- Windows: Skylight(s)
- Number of fireplaces: 1
- Fireplace features: Electric
Interior area
- Total structure area: 3,006
- Total interior livable area: 2,336 sqft
Property
Parking
- Total spaces: 2
- Parking features: Attached, Attached Carport, Carport
- Has attached garage: Yes
- Carport spaces: 2
Features
- Levels: One and One Half,Two
- Stories: 2
- Patio & porch: Covered, Deck, Front Porch, Porch, Side Porch
- Exterior features: Balcony
- Pool features: Above Ground
- Fencing: Chain Link,Fenced,Wood
Lot
- Size: 1.02 Acres
- Dimensions: 154 x 293
- Features: Cul-De-Sac, Dead End Street, Wooded
Details
- Additional structures: Shed(s)
- Parcel number: EMMAUS HEIGHTS LOT 7
- Zoning description: Residential
Construction
Type & style
- Home type: SingleFamily
- Architectural style: A-Frame
- Property subtype: Single Family Residence, Residential
Materials
- Frame, Wood Siding
- Foundation: Other
- Roof: Shingle
Condition
- Updated/Remodeled
- New construction: No
- Year built: 1979
Utilities & green energy
- Sewer: Private Sewer, Septic Tank
- Water: Private, Well
- Utilities for property: Electricity Available, Electricity Connected, Sewer Available, Sewer Connected, Water Available, Water Connected
Community & neighborhood
Location
- Region: Palm Bay
- Subdivision: Not In Subdivision
Other
Other facts
- Listing terms: Cash,Conventional,FHA,USDA Loan,VA Loan
- Road surface type: Paved
Price history
| Date | Event | Price |
|---|---|---|
| 4/11/2025 | Sold | $455,000-6.2%$195/sqft |
Source: | ||
| 3/18/2025 | Pending sale | $484,900$208/sqft |
Source: | ||
| 3/6/2025 | Price change | $484,900-3%$208/sqft |
Source: | ||
| 1/7/2025 | Listed for sale | $499,900-9.1%$214/sqft |
Source: | ||
| 11/6/2024 | Listing removed | $549,8000%$235/sqft |
Source: Space Coast AOR #1028454 Report a problem | ||
Public tax history
Tax history is unavailable.
Find assessor info on the county website
Neighborhood: 32907
Nearby schools
GreatSchools rating
- NAMeadowlane Primary Elementary SchoolGrades: PK-2Distance: 2.8 mi
- 5/10Central Middle SchoolGrades: 7-8Distance: 3.1 mi
- 6/10Melbourne Senior High SchoolGrades: 9-12Distance: 6.4 mi
Get a cash offer in 3 minutes
Find out how much your home could sell for in as little as 3 minutes with a no-obligation cash offer.
Estimated market value
$441,600

