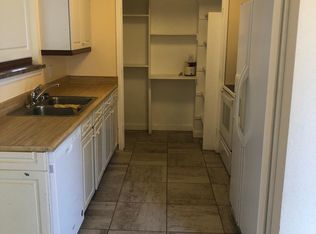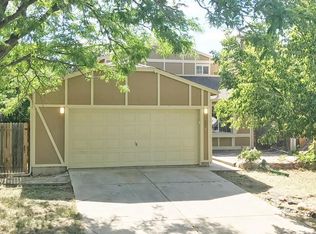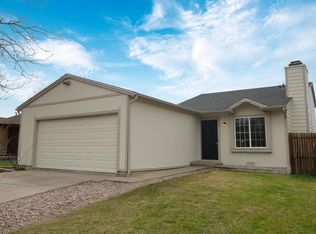Beautiful home with an open naturally lit floor plan! All new plumbing (tub, shower, vanities, w/h, etc) new HVAC (both furnace and A/C) new electrical (outlets, switches, lights, smoke detectors, etc) new windows and doors, including garage door and opener. Finished basement with exercise room and non-conforming 2 bedrooms, Front yard hardscaped, all new gates, including double wide, and back fence. Property in clean good condition.
This property is off market, which means it's not currently listed for sale or rent on Zillow. This may be different from what's available on other websites or public sources.


