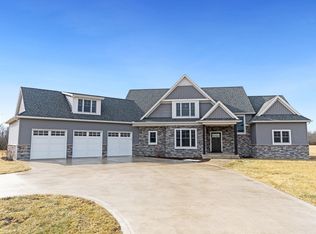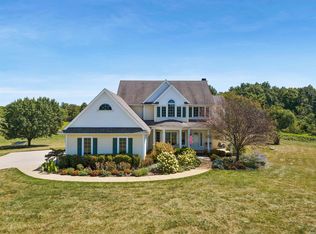Contingent on Inspections & Fianancing. The "Welcome Home" feel of your home starts as you meander down the long winding drive, at the back of an intimate country subdivision. Custom built Hakes & Robrock all brick "French Country" ranch sits on a 14.3 acre park like estate lot in highly rated Southwest Allen County Schools. Your first glimpse of home will be across the 3 acre stocked pond. As your guests park up front they will feel the beckoning of your covered front porch and its promise of respite from life's fast pace. While you continue to the heated 4 car garage you pass the fenced pasture, an additional 4 car garage (30x50) with a full size walk up attic that is ready to be finished and new horse stable with (2) 12x12 stalls and hay loft. The foyer's refined sophistication is highlighted by the custom front door and floor to ceiling artistic wall of windows. Across is your generous great room filled with sunshine from another wall of windows and door that open to your balcony, offering a view of plush lawns and woods. Darker hardwood floors flow through the great room, hallways, dining room, kitchen and hearth room. Oversized pane glass double pocket doors open to your kitchen with white painted cabinets, dark granite countertops, custom island, butcher block cutting station and dual function cooktop. The octagon rotunda design and carousel ceiling in the morning room may quickly become your favorite. Heading towards the bedrooms you will notice double french doors to the office with its old world charm, custom built-ins, distressed ceiling and brick wall, as well as the rustic screened porch. The bedroom wing has two nice sized bedrooms with built-ins, window seat, walk-in closets and a jack-n-jill bath that provides each side with their own vanity. Your master ensuite is tucked into the back of the home, featuring separate vanities, jetted tub, walk-in ceramic shower and a generous closet. Across from the office is a wrought iron staircase that gracefully
This property is off market, which means it's not currently listed for sale or rent on Zillow. This may be different from what's available on other websites or public sources.


