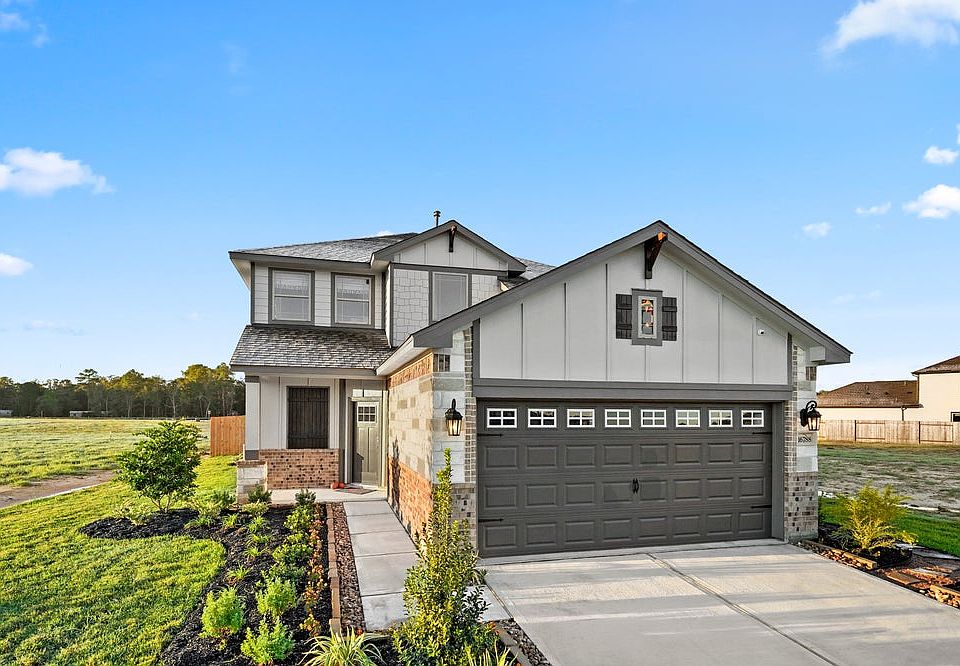The Mansfield floor plan, designed with 2,416 square feet of space, offers a unique blend of comfort and style, perfect for modern living. This home features an inviting entrance that seamlessly connects to the spacious family room and kitchen for memorable gatherings. With five bedrooms, including an owner's suite with a walk-in closet and a luxurious bath, privacy and comfort are paramount. Additional highlights include a versatile study, a spacious laundry room, and a covered patio, perfect for outdoor enjoyment. The Mansfield is a testament to quality craftsmanship, blending functionality with elegance to create a space that feels like home.
New construction
$357,875
16809 Needlepoint Dr, Conroe, TX 77302
5beds
2,416sqft
Single Family Residence
Built in 2025
8,276.4 Square Feet Lot
$353,600 Zestimate®
$148/sqft
$54/mo HOA
What's special
Inviting entranceSpacious family roomCovered patioVersatile studySpacious laundry roomLuxurious bathKitchen for memorable gatherings
Call: (936) 284-3794
- 20 days |
- 76 |
- 8 |
Zillow last checked: 7 hours ago
Listing updated: October 05, 2025 at 02:15pm
Listed by:
Daniel Signorelli TREC #0419930 713-609-1986,
The Signorelli Company
Source: HAR,MLS#: 74839968
Travel times
Schedule tour
Select your preferred tour type — either in-person or real-time video tour — then discuss available options with the builder representative you're connected with.
Facts & features
Interior
Bedrooms & bathrooms
- Bedrooms: 5
- Bathrooms: 3
- Full bathrooms: 2
- 1/2 bathrooms: 1
Rooms
- Room types: Utility Room
Primary bathroom
- Features: Half Bath, Primary Bath: Double Sinks, Primary Bath: Separate Shower, Primary Bath: Soaking Tub, Secondary Bath(s): Tub/Shower Combo
Kitchen
- Features: Kitchen open to Family Room
Heating
- Natural Gas
Cooling
- Electric
Appliances
- Included: Disposal, Ice Maker, Microwave, Gas Cooktop, Gas Range, Dishwasher
- Laundry: Electric Dryer Hookup, Washer Hookup
Features
- Primary Bed - 1st Floor, Walk-In Closet(s)
- Flooring: Vinyl
Interior area
- Total structure area: 2,416
- Total interior livable area: 2,416 sqft
Property
Parking
- Total spaces: 2
- Parking features: Attached
- Attached garage spaces: 2
Features
- Stories: 2
Lot
- Size: 8,276.4 Square Feet
- Features: Subdivided, 0 Up To 1/4 Acre
Details
- Parcel number: 53959000600
Construction
Type & style
- Home type: SingleFamily
- Architectural style: Traditional
- Property subtype: Single Family Residence
Materials
- Stone, Wood Siding
- Foundation: Slab
- Roof: Composition
Condition
- New construction: Yes
- Year built: 2025
Details
- Builder name: First America Homes
Utilities & green energy
- Water: Water District
Community & HOA
Community
- Subdivision: Granger Pines
HOA
- Has HOA: Yes
- Amenities included: Jogging Path, Park, Picnic Area, Playground, Pond, Splash Pad
- HOA fee: $650 annually
Location
- Region: Conroe
Financial & listing details
- Price per square foot: $148/sqft
- Tax assessed value: $42,500
- Date on market: 9/18/2025
- Listing terms: Cash,Conventional,FHA,VA Loan
About the community
PlaygroundPondParkTrails
New Homes in Conroe, TX with Community AmenitiesWelcome to Granger Pines, an award-winning new home community in Conroe, TX where peaceful surroundings meet modern convenience. With scenic open spaces, preserved creeks and thoughtfully planned amenities, this community offers the perfect balance for families and individuals looking for more than just a home.Master Planned Community in Conroe ISDLife at Granger Pines centers around The Grove, the community park featuring a splash pad, 6-acre lake, walking trails and pocket parks. Acres of preserved natural space provide a serene backdrop while families benefit from an onsite Conroe ISD elementary school. With easy access to US 59/I-69 and I-45, residents can enjoy both quiet living and a quick commute to nearby work, shopping and entertainment.Why Choose Granger Pines?Choose from a variety of new construction homes designed to fit your lifestyle. Granger Pines offers floorplans with open living spaces, stylish finishes and functional layouts built for today's families. With new homes in 77302, you'll enjoy energy efficiency, long-lasting quality and the value of living in one of Conroe's most desirable communities.
Source: First America Homes

