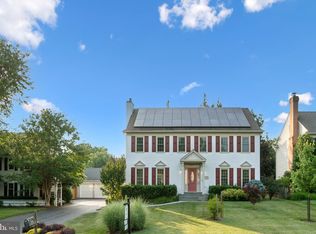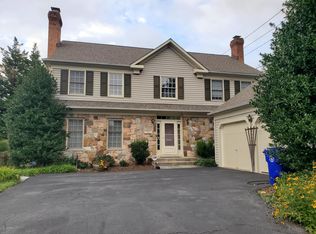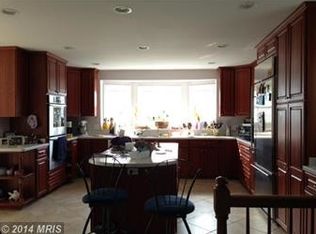Sold for $735,000
$735,000
16809 Chestnut St, Gaithersburg, MD 20877
4beds
3,610sqft
Single Family Residence
Built in 1994
9,000 Square Feet Lot
$812,600 Zestimate®
$204/sqft
$3,884 Estimated rent
Home value
$812,600
$772,000 - $853,000
$3,884/mo
Zestimate® history
Loading...
Owner options
Explore your selling options
What's special
Handsome colonial located on a quiet cul de sac in close proximity to shopping, Shady Grove Metro, Marc Train, I-370, I-270, Rt. 355. Enter this spacious home into the 2-story foyer with hardwood flooring and tons of natural light. Formal Living Room with Fireplace and Dining Room to the right. To the left is a large Family Room with Fireplace, open to the Eat-in Kitchen with granite topped island and Breakfast Room. From there, Double doors lead to a large screened in porch with a Rear Deck, perfect for Entertaining! Upstairs is a Grand Primary Bedroom with Fireplace and a huge Bath with separate tub and shower, along with 3 additional bedrooms, another full bath and laundry. Full basement is partially finished with a 3rd full bath and potential for a 5th bedroom, play room, gym, theater room, bar, lounge etc. Plus lots of storage space. Also featuring a 2 car detached garage with plenty of additional parking available on the driveway. Spruce up this home to make it your own! Note: Rear deck is sold AS IS. HVAC updated in 2022. Water Heater 2020.
Zillow last checked: 8 hours ago
Listing updated: September 30, 2024 at 10:03pm
Listed by:
Bill Birrane 410-215-7501,
Cummings & Co. Realtors
Bought with:
Julia Yale, 656414
Yale Realty, LLC
Source: Bright MLS,MLS#: MDMC2089664
Facts & features
Interior
Bedrooms & bathrooms
- Bedrooms: 4
- Bathrooms: 4
- Full bathrooms: 3
- 1/2 bathrooms: 1
- Main level bathrooms: 1
Basement
- Description: Percent Finished: 50.0
- Area: 1433
Heating
- Central, Natural Gas
Cooling
- Ceiling Fan(s), Central Air, Electric
Appliances
- Included: Built-In Range, Dishwasher, Disposal, Dryer, Microwave, Exhaust Fan, Ice Maker, Oven, Refrigerator, Washer, Water Heater, Electric Water Heater
- Laundry: Upper Level
Features
- Ceiling Fan(s), Combination Kitchen/Living, Family Room Off Kitchen, Formal/Separate Dining Room, Walk-In Closet(s), Kitchen - Table Space, Kitchen Island, Crown Molding
- Flooring: Carpet, Hardwood, Wood
- Doors: Storm Door(s)
- Basement: Connecting Stairway,Full,Interior Entry,Partially Finished,Space For Rooms,Heated,Concrete
- Number of fireplaces: 3
- Fireplace features: Mantel(s), Wood Burning
Interior area
- Total structure area: 4,343
- Total interior livable area: 3,610 sqft
- Finished area above ground: 2,910
- Finished area below ground: 700
Property
Parking
- Total spaces: 4
- Parking features: Garage Faces Side, Garage Door Opener, Asphalt, Detached, Driveway
- Garage spaces: 2
- Uncovered spaces: 2
Accessibility
- Accessibility features: None
Features
- Levels: Three
- Stories: 3
- Patio & porch: Deck
- Pool features: None
- Fencing: Picket,Wood
Lot
- Size: 9,000 sqft
Details
- Additional structures: Above Grade, Below Grade
- Parcel number: 160902868560
- Zoning: R90
- Special conditions: Standard
Construction
Type & style
- Home type: SingleFamily
- Architectural style: Colonial
- Property subtype: Single Family Residence
Materials
- Frame
- Foundation: Concrete Perimeter
- Roof: Shingle
Condition
- Very Good,Good
- New construction: No
- Year built: 1994
Utilities & green energy
- Sewer: Public Sewer
- Water: Public
Community & neighborhood
Security
- Security features: Security System, Smoke Detector(s)
Location
- Region: Gaithersburg
- Subdivision: Walnut Hill
Other
Other facts
- Listing agreement: Exclusive Right To Sell
- Ownership: Fee Simple
Price history
| Date | Event | Price |
|---|---|---|
| 5/19/2023 | Sold | $735,000+5.8%$204/sqft |
Source: | ||
| 4/26/2023 | Pending sale | $695,000$193/sqft |
Source: | ||
| 4/25/2023 | Listed for sale | $695,000+41.8%$193/sqft |
Source: | ||
| 8/11/2016 | Sold | $490,000$136/sqft |
Source: Public Record Report a problem | ||
| 3/31/2016 | Sold | $490,000$136/sqft |
Source: Agent Provided Report a problem | ||
Public tax history
| Year | Property taxes | Tax assessment |
|---|---|---|
| 2025 | $8,392 +13.4% | $682,500 +6.2% |
| 2024 | $7,399 +6.5% | $642,700 +6.6% |
| 2023 | $6,947 +9.8% | $602,900 +5.2% |
Find assessor info on the county website
Neighborhood: 20877
Nearby schools
GreatSchools rating
- 5/10Washington Grove Elementary SchoolGrades: PK-5Distance: 0.2 mi
- 3/10Gaithersburg Middle SchoolGrades: 6-8Distance: 0.9 mi
- 3/10Gaithersburg High SchoolGrades: 9-12Distance: 0.9 mi
Schools provided by the listing agent
- District: Montgomery County Public Schools
Source: Bright MLS. This data may not be complete. We recommend contacting the local school district to confirm school assignments for this home.
Get pre-qualified for a loan
At Zillow Home Loans, we can pre-qualify you in as little as 5 minutes with no impact to your credit score.An equal housing lender. NMLS #10287.
Sell for more on Zillow
Get a Zillow Showcase℠ listing at no additional cost and you could sell for .
$812,600
2% more+$16,252
With Zillow Showcase(estimated)$828,852


