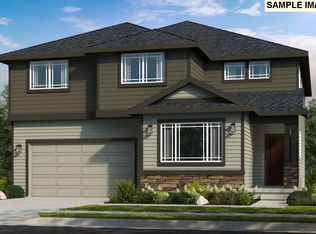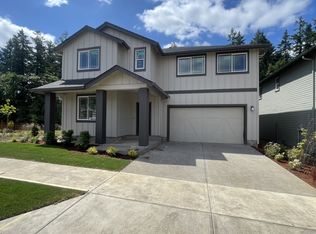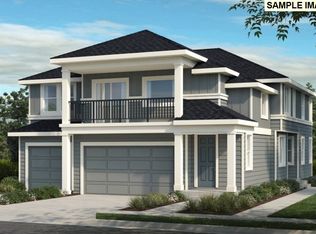Sold
$833,500
16808 SW Colorado Ln, Tigard, OR 97224
5beds
3,127sqft
Residential, Single Family Residence
Built in 2023
6,098.4 Square Feet Lot
$801,600 Zestimate®
$267/sqft
$4,002 Estimated rent
Home value
$801,600
$754,000 - $850,000
$4,002/mo
Zestimate® history
Loading...
Owner options
Explore your selling options
What's special
Discover this stunning, better-than-new Craftsman-style residence that offers the perfect blend of modern comfort and timeless design. Nestled against a serene private greenspace, this meticulously maintained home promises both tranquility and convenience. Step inside to a bright and airy layout, where luxury vinyl plank (LVP) "wood floors" span the main living areas, creating a warm and welcoming ambiance. The open floor plan effortlessly connects the living spaces, making it ideal for both everyday living and entertaining. On the main floor, you'll find a versatile bedroom and a full bathroom, perfect for guests or multi-generational living. The heart of the home is the gourmet kitchen, which features a large eating bar, a spacious pantry, a butler's pantry, and abundant counter space—truly a chef's delight. The dining room, with its easy access to the backyard through a convenient slider, is perfect for hosting gatherings. The fenced, low-maintenance backyard overlooks the private greenspace, providing an ideal setting for outdoor relaxation and entertainment. Upstairs, the wide, open stairway leads you to the luxurious primary suite, which includes a generous walk-in closet and a spa-like bathroom with double sinks and a soaking tub. Three additional generous sized bedrooms, an open loft area, and a convenient laundry room complete the second floor, offering ample space for all your needs. Located close to the shops and restaurants at Progress Ridge and Washington Square, this home offers easy access to Hwy 217, I-5, Sherwood, and the scenic Wine Country.
Zillow last checked: 8 hours ago
Listing updated: September 30, 2024 at 08:13am
Listed by:
Tara Cowlthorp 503-913-0420,
Redfin
Bought with:
Gus Sanchez, 201218632
Redfin
Source: RMLS (OR),MLS#: 24439411
Facts & features
Interior
Bedrooms & bathrooms
- Bedrooms: 5
- Bathrooms: 3
- Full bathrooms: 3
- Main level bathrooms: 1
Primary bedroom
- Features: Ceiling Fan, Double Sinks, Soaking Tub, Suite, Walkin Closet, Walkin Shower
- Level: Upper
Bedroom 2
- Features: Closet
- Level: Upper
Bedroom 3
- Features: Closet
- Level: Upper
Bedroom 4
- Features: Closet
- Level: Upper
Bedroom 5
- Features: Closet
- Level: Main
Dining room
- Features: Deck, Sliding Doors, Vinyl Floor
- Level: Main
Family room
- Features: Ceiling Fan, Fireplace, Vinyl Floor
- Level: Main
Kitchen
- Features: Dishwasher, Island, Microwave, Pantry, Butlers Pantry, Free Standing Range, Vinyl Floor
- Level: Main
Heating
- ENERGY STAR Qualified Equipment, Forced Air 90, Fireplace(s)
Cooling
- Central Air
Appliances
- Included: Dishwasher, Disposal, ENERGY STAR Qualified Appliances, Free-Standing Gas Range, Microwave, Plumbed For Ice Maker, Stainless Steel Appliance(s), Free-Standing Range, Electric Water Heater
- Laundry: Laundry Room
Features
- High Ceilings, Quartz, Soaking Tub, Closet, Ceiling Fan(s), Kitchen Island, Pantry, Butlers Pantry, Double Vanity, Suite, Walk-In Closet(s), Walkin Shower, Tile
- Flooring: Tile, Wall to Wall Carpet, Vinyl
- Doors: Sliding Doors
- Windows: Double Pane Windows, Vinyl Frames
- Basement: Crawl Space
- Number of fireplaces: 1
- Fireplace features: Gas
Interior area
- Total structure area: 3,127
- Total interior livable area: 3,127 sqft
Property
Parking
- Total spaces: 3
- Parking features: Driveway, On Street, Garage Door Opener, Attached, Tandem
- Attached garage spaces: 3
- Has uncovered spaces: Yes
Accessibility
- Accessibility features: Garage On Main, Main Floor Bedroom Bath, Walkin Shower, Accessibility
Features
- Levels: Two
- Stories: 2
- Patio & porch: Deck, Patio, Porch
- Exterior features: Yard
- Fencing: Fenced
- Has view: Yes
- View description: Territorial, Trees/Woods
Lot
- Size: 6,098 sqft
- Features: Sprinkler, SqFt 5000 to 6999
Details
- Parcel number: R2223608
Construction
Type & style
- Home type: SingleFamily
- Architectural style: Craftsman
- Property subtype: Residential, Single Family Residence
Materials
- Cement Siding
- Foundation: Concrete Perimeter
- Roof: Composition
Condition
- Resale
- New construction: No
- Year built: 2023
Utilities & green energy
- Gas: Gas
- Sewer: Public Sewer
- Water: Public
Community & neighborhood
Security
- Security features: Fire Sprinkler System
Location
- Region: Tigard
HOA & financial
HOA
- Has HOA: Yes
- HOA fee: $104 monthly
- Amenities included: Maintenance Grounds, Management
Other
Other facts
- Listing terms: Cash,Conventional,FHA,VA Loan
- Road surface type: Paved
Price history
| Date | Event | Price |
|---|---|---|
| 9/30/2024 | Sold | $833,500+0.5%$267/sqft |
Source: | ||
| 9/9/2024 | Pending sale | $829,000$265/sqft |
Source: | ||
| 8/23/2024 | Listed for sale | $829,000+2.2%$265/sqft |
Source: | ||
| 9/29/2023 | Sold | $810,990$259/sqft |
Source: Public Record | ||
Public tax history
| Year | Property taxes | Tax assessment |
|---|---|---|
| 2025 | $8,104 +9.6% | $433,550 +3% |
| 2024 | $7,392 +233.4% | $420,930 +234.2% |
| 2023 | $2,217 +66.6% | $125,970 +66.7% |
Find assessor info on the county website
Neighborhood: 97224
Nearby schools
GreatSchools rating
- 4/10Alberta Rider Elementary SchoolGrades: K-5Distance: 1.9 mi
- 5/10Twality Middle SchoolGrades: 6-8Distance: 3.7 mi
- 4/10Tualatin High SchoolGrades: 9-12Distance: 5.3 mi
Schools provided by the listing agent
- Elementary: Art Rutkin
- Middle: Twality
- High: Tualatin
Source: RMLS (OR). This data may not be complete. We recommend contacting the local school district to confirm school assignments for this home.
Get a cash offer in 3 minutes
Find out how much your home could sell for in as little as 3 minutes with a no-obligation cash offer.
Estimated market value
$801,600
Get a cash offer in 3 minutes
Find out how much your home could sell for in as little as 3 minutes with a no-obligation cash offer.
Estimated market value
$801,600


