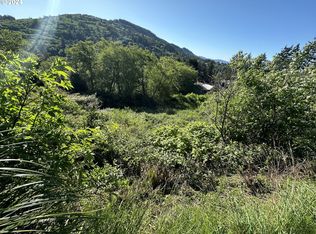INVESTMENT PROPERTY or live here full time! Lovely manufactured home sitting on .65 acres in a country setting with trees and a view of the Chetco River! With 3bd/2baths, features include split floor plan & spacious kitchen. Kitchen range, refrigerator & washer/dryer included. New roof 2015 & detached garage 2015. Deck, garden area, peace & solitude just a few minutes to town, beaches & the river!
This property is off market, which means it's not currently listed for sale or rent on Zillow. This may be different from what's available on other websites or public sources.
