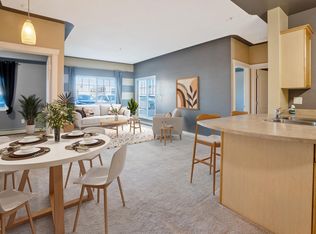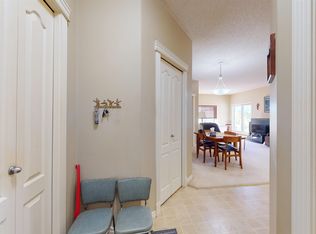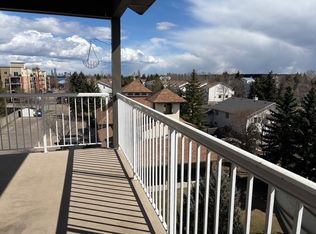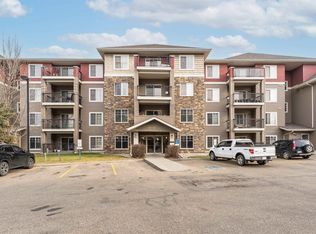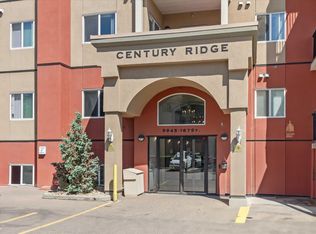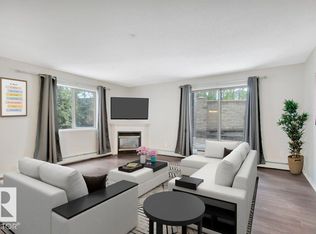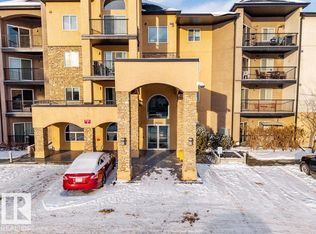16807 100th Ave NW #135, Edmonton, AB T5P 4Z6
What's special
- 70 days |
- 1 |
- 0 |
Zillow last checked: 8 hours ago
Listing updated: October 01, 2025 at 06:11pm
Lyndsay Henderson,
RE/MAX Elite,
Ian K Robertson,
RE/MAX Elite
Facts & features
Interior
Bedrooms & bathrooms
- Bedrooms: 2
- Bathrooms: 2
- Full bathrooms: 2
Primary bedroom
- Level: Main
Heating
- Baseboard, Natural Gas
Appliances
- Included: Dishwasher-Built-In, Dryer, Microwave, Refrigerator, Electric Stove, Washer
Features
- Flooring: Ceramic Tile, Engineered Wood
- Basement: None, No Basement
Interior area
- Total structure area: 963
- Total interior livable area: 963.16 sqft
Property
Parking
- Parking features: Heated Garage, Underground, Guest, Parking-Visitor
Features
- Levels: Single Level Apartment,1
- Exterior features: Landscaped, Playground Nearby
Lot
- Features: Landscaped, Playground Nearby, Near Public Transit, Schools, Shopping Nearby, See Remarks, Public Transportation
Construction
Type & style
- Home type: Apartment
- Property subtype: Apartment, Lowrise Apartment
- Attached to another structure: Yes
Materials
- Foundation: Concrete Perimeter
- Roof: Asphalt
Condition
- Year built: 2004
Community & HOA
Community
- Features: Fitness Center, Exercise Room
HOA
- Has HOA: Yes
- Services included: Exterior Maintenance, Heat, Insur. for Common Areas, Landscape/Snow Removal, Parking, Professional Management, Reserve Fund Contribution, Utilities Common Areas, Water/Sewer
Location
- Region: Edmonton
Financial & listing details
- Price per square foot: C$215/sqft
- Date on market: 10/1/2025
- Ownership: Private
By pressing Contact Agent, you agree that the real estate professional identified above may call/text you about your search, which may involve use of automated means and pre-recorded/artificial voices. You don't need to consent as a condition of buying any property, goods, or services. Message/data rates may apply. You also agree to our Terms of Use. Zillow does not endorse any real estate professionals. We may share information about your recent and future site activity with your agent to help them understand what you're looking for in a home.
Price history
Price history
Price history is unavailable.
Public tax history
Public tax history
Tax history is unavailable.Climate risks
Neighborhood: Glenwood
Nearby schools
GreatSchools rating
No schools nearby
We couldn't find any schools near this home.
- Loading
