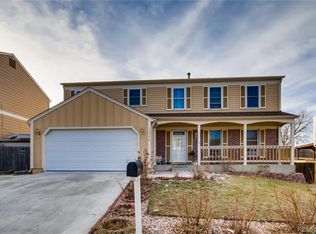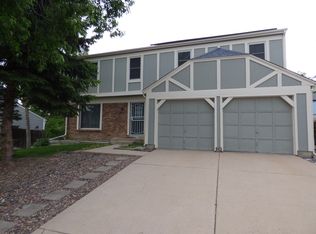Sold for $487,000 on 03/28/25
$487,000
16806 E Villanova Circle, Aurora, CO 80013
4beds
2,580sqft
Single Family Residence
Built in 1981
7,536 Square Feet Lot
$473,200 Zestimate®
$189/sqft
$2,918 Estimated rent
Home value
$473,200
$445,000 - $506,000
$2,918/mo
Zestimate® history
Loading...
Owner options
Explore your selling options
What's special
Kingsborough, 2580SF with 4 Bedrooms and 4 Bathrooms - with no HOA fees. Plenty of space for everyone! The Kitchen has eat in space, plus a large, bright, family room, living room and dining room. NEW ROOF, Newer windows throughout, new hot water heater, new Radon Mitigation and newer furnace. BIG 29' x 12' Master Bedroom retreat, with walk in closet and private bathroom.
The basement has a very LARGE, 4th Bedroom/Rec Room, plus the 4th bathroom. Washer & Dryer stay, along with basement refrigerator. Evaporative cooler works great. Convenient location, close to restaurants, shopping, walk to schools, just minutes to Highway 225, and an easy commute to DIA or up to the mountains. -- OPEN HOUSE Saturday, March 8th 12:00 Noon til 3:00 -- Come check it out!
Zillow last checked: 8 hours ago
Listing updated: March 28, 2025 at 01:49pm
Listed by:
Bud Kinch 303-818-8701 BudKinch@remax.net,
RE/MAX Professionals
Bought with:
Claudia Villalba, 100077132
HomeSmart
Source: REcolorado,MLS#: 8389973
Facts & features
Interior
Bedrooms & bathrooms
- Bedrooms: 4
- Bathrooms: 4
- Full bathrooms: 2
- 3/4 bathrooms: 1
- 1/2 bathrooms: 1
- Main level bathrooms: 1
Primary bedroom
- Description: Big Master Bedroom Retreat, W/ Private Bathroom & Walk In Closet
- Level: Upper
- Area: 348 Square Feet
- Dimensions: 12 x 29
Bedroom
- Description: Spacious Bedroom #2 With Large Closet
- Level: Upper
- Area: 187 Square Feet
- Dimensions: 11 x 17
Bedroom
- Description: Bedroom #3
- Level: Upper
- Area: 126 Square Feet
- Dimensions: 9 x 14
Bedroom
- Description: Used As A Large Non-Conforming Bedroom #4
- Level: Basement
- Area: 390 Square Feet
- Dimensions: 15 x 26
Primary bathroom
- Level: Upper
- Area: 35 Square Feet
- Dimensions: 5 x 7
Bathroom
- Level: Main
- Area: 25 Square Feet
- Dimensions: 5 x 5
Bathroom
- Level: Upper
- Area: 42 Square Feet
- Dimensions: 6 x 7
Bathroom
- Level: Basement
- Area: 35 Square Feet
- Dimensions: 5 x 7
Family room
- Description: Large, Bright Family Room
- Level: Main
- Area: 187 Square Feet
- Dimensions: 11 x 17
Game room
- Description: Rec Room/ Game Room
- Level: Basement
- Area: 260 Square Feet
- Dimensions: 13 x 20
Kitchen
- Description: Kitchen With Eat In Space
- Level: Main
- Area: 240 Square Feet
- Dimensions: 10 x 24
Living room
- Level: Main
- Area: 224 Square Feet
- Dimensions: 14 x 16
Utility room
- Description: Utility / Laundry And Storage, W/ Sink
- Level: Basement
- Area: 195 Square Feet
- Dimensions: 13 x 15
Heating
- Forced Air, Natural Gas
Cooling
- Evaporative Cooling
Appliances
- Included: Dishwasher, Disposal, Dryer, Gas Water Heater, Microwave, Oven, Range, Refrigerator, Washer
- Laundry: In Unit
Features
- Ceiling Fan(s), Eat-in Kitchen, Laminate Counters, Smoke Free, Walk-In Closet(s)
- Flooring: Carpet, Tile
- Windows: Double Pane Windows, Window Coverings
- Basement: Finished,Full
Interior area
- Total structure area: 2,580
- Total interior livable area: 2,580 sqft
- Finished area above ground: 1,740
- Finished area below ground: 840
Property
Parking
- Total spaces: 2
- Parking features: Concrete, Exterior Access Door
- Attached garage spaces: 2
Features
- Levels: Two
- Stories: 2
- Patio & porch: Patio
- Exterior features: Private Yard
- Fencing: Partial
Lot
- Size: 7,536 sqft
- Features: Level, Sprinklers In Front, Sprinklers In Rear
Details
- Parcel number: 031466482
- Special conditions: Standard
Construction
Type & style
- Home type: SingleFamily
- Architectural style: Traditional
- Property subtype: Single Family Residence
Materials
- Brick, Wood Siding
Condition
- Year built: 1981
Utilities & green energy
- Sewer: Public Sewer
- Water: Public
- Utilities for property: Electricity Connected, Natural Gas Connected
Community & neighborhood
Security
- Security features: Carbon Monoxide Detector(s), Smoke Detector(s)
Location
- Region: Aurora
- Subdivision: Kingsborough
Other
Other facts
- Listing terms: Cash,Conventional,FHA,VA Loan
- Ownership: Individual
- Road surface type: Paved
Price history
| Date | Event | Price |
|---|---|---|
| 3/28/2025 | Sold | $487,000+1.5%$189/sqft |
Source: | ||
| 3/9/2025 | Pending sale | $480,000$186/sqft |
Source: | ||
| 3/6/2025 | Price change | $480,000-2%$186/sqft |
Source: | ||
| 2/27/2025 | Pending sale | $490,000$190/sqft |
Source: | ||
| 2/20/2025 | Price change | $490,000-2%$190/sqft |
Source: | ||
Public tax history
| Year | Property taxes | Tax assessment |
|---|---|---|
| 2024 | -- | $30,559 -11.6% |
| 2023 | $2,582 -3.1% | $34,576 +34.5% |
| 2022 | $2,665 | $25,715 -2.8% |
Find assessor info on the county website
Neighborhood: Kingsborough
Nearby schools
GreatSchools rating
- 2/10Yale Elementary SchoolGrades: PK-5Distance: 0.6 mi
- 4/10Columbia Middle SchoolGrades: 6-8Distance: 0.8 mi
- 6/10Rangeview High SchoolGrades: 9-12Distance: 0.8 mi
Schools provided by the listing agent
- Elementary: Yale
- Middle: Columbia
- High: Rangeview
- District: Adams-Arapahoe 28J
Source: REcolorado. This data may not be complete. We recommend contacting the local school district to confirm school assignments for this home.
Get a cash offer in 3 minutes
Find out how much your home could sell for in as little as 3 minutes with a no-obligation cash offer.
Estimated market value
$473,200
Get a cash offer in 3 minutes
Find out how much your home could sell for in as little as 3 minutes with a no-obligation cash offer.
Estimated market value
$473,200

