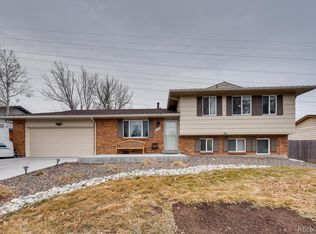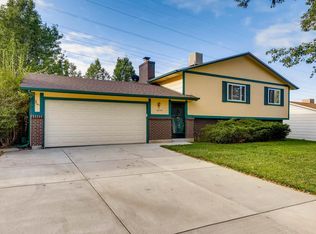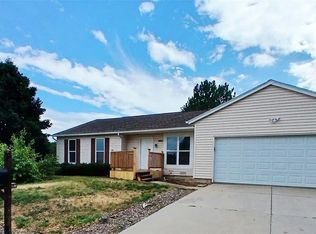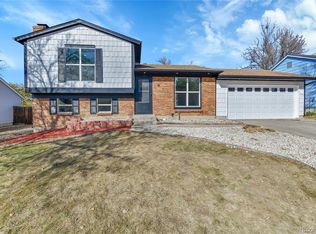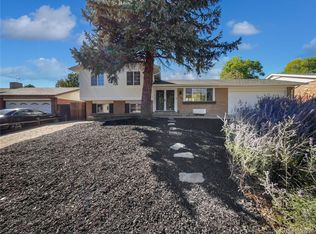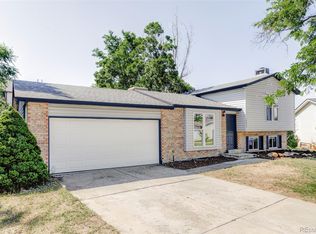Welcome to this beautifully updated 3-bedroom, 2-bath home that combines modern finishes with a thoughtful layout. Step inside to an inviting open-concept main level featuring new flooring, updated lighting, and a flexible space that can be used as a second living room, game room, or man cave. The kitchen has been fully renovated with new cabinets, granite countertops, an electric stove, dishwasher, and a new stainless-steel refrigerator, making it the perfect spot to cook and entertain. Bathrooms showcase sleek quartz counters and modern updates throughout.
Upstairs, you’ll find all three bedrooms, including a spacious primary with a ceiling fan for added comfort. Step out back to enjoy the new patio, perfect for relaxing or hosting gatherings. Major upgrades give you peace of mind: new AC and furnace, sewer line replacement from the city to the crawlspace, energy-efficient windows and exterior doors, stucco with brick accents, new gutters, new driveway, and a remodeled chimney with stone detail. The roof is only 4 years old, and the garage has been finished with sheetrock.
This move-in ready home blends style, comfort, and functionality your new home awaits!
For sale
Price cut: $10K (12/8)
$485,000
16800 E Bails Place, Aurora, CO 80017
3beds
1,664sqft
Est.:
Single Family Residence
Built in 1978
6,969.6 Square Feet Lot
$482,200 Zestimate®
$291/sqft
$-- HOA
What's special
Modern updatesOpen-concept main levelNew drivewayNew guttersNew flooringElectric stoveNew cabinets
- 86 days |
- 408 |
- 24 |
Zillow last checked: 8 hours ago
Listing updated: December 08, 2025 at 09:54am
Listed by:
Mirna Herrera 720-280-9701 mirnaherrera23@yahoo.com,
Keller Williams Realty Downtown LLC
Source: REcolorado,MLS#: 3931662
Tour with a local agent
Facts & features
Interior
Bedrooms & bathrooms
- Bedrooms: 3
- Bathrooms: 2
- Full bathrooms: 1
- 3/4 bathrooms: 1
Bedroom
- Features: Primary Suite
- Level: Upper
Bedroom
- Level: Upper
Bedroom
- Level: Upper
Bathroom
- Level: Lower
Bathroom
- Level: Upper
Dining room
- Level: Main
Family room
- Level: Lower
Kitchen
- Level: Main
Laundry
- Level: Lower
Living room
- Level: Main
Heating
- Forced Air
Cooling
- Evaporative Cooling
Features
- Ceiling Fan(s), Eat-in Kitchen, Five Piece Bath, Granite Counters, Kitchen Island, Open Floorplan, Quartz Counters
- Flooring: Laminate
- Has basement: No
- Has fireplace: Yes
- Fireplace features: Basement
Interior area
- Total structure area: 1,664
- Total interior livable area: 1,664 sqft
- Finished area above ground: 1,664
Video & virtual tour
Property
Parking
- Total spaces: 2
- Parking features: Concrete, Dry Walled
- Attached garage spaces: 2
Features
- Levels: Tri-Level
- Patio & porch: Covered, Patio
- Exterior features: Private Yard
Lot
- Size: 6,969.6 Square Feet
- Features: Greenbelt, Level
Details
- Parcel number: 031410908
- Special conditions: Standard
Construction
Type & style
- Home type: SingleFamily
- Property subtype: Single Family Residence
Materials
- Brick, Stucco
Condition
- Year built: 1978
Utilities & green energy
- Sewer: Public Sewer
Community & HOA
Community
- Security: Radon Detector, Smoke Detector(s)
- Subdivision: Stone Ridge Park
HOA
- Has HOA: No
Location
- Region: Aurora
Financial & listing details
- Price per square foot: $291/sqft
- Tax assessed value: $472,450
- Annual tax amount: $2,680
- Date on market: 9/19/2025
- Listing terms: 1031 Exchange,Cash,Conventional,FHA,VA Loan
- Exclusions: Personal Property & Patio Furniture
- Ownership: Individual
Estimated market value
$482,200
$458,000 - $506,000
$2,644/mo
Price history
Price history
| Date | Event | Price |
|---|---|---|
| 12/8/2025 | Price change | $485,000-2%$291/sqft |
Source: | ||
| 11/14/2025 | Price change | $495,000-1%$297/sqft |
Source: | ||
| 11/5/2025 | Price change | $500,000-2%$300/sqft |
Source: | ||
| 10/29/2025 | Price change | $510,000-1%$306/sqft |
Source: | ||
| 9/19/2025 | Listed for sale | $515,000-3.7%$309/sqft |
Source: | ||
Public tax history
Public tax history
| Year | Property taxes | Tax assessment |
|---|---|---|
| 2024 | $2,600 +9.3% | $27,970 -14.3% |
| 2023 | $2,378 -3.1% | $32,641 +37.8% |
| 2022 | $2,454 | $23,679 -2.8% |
Find assessor info on the county website
BuyAbility℠ payment
Est. payment
$2,720/mo
Principal & interest
$2344
Property taxes
$206
Home insurance
$170
Climate risks
Neighborhood: Horseshoe Park
Nearby schools
GreatSchools rating
- 2/10Iowa Elementary SchoolGrades: PK-5Distance: 0.4 mi
- 2/10Mrachek Middle SchoolGrades: 6-8Distance: 0.6 mi
- 2/10Gateway High SchoolGrades: 9-12Distance: 1.5 mi
Schools provided by the listing agent
- Elementary: Iowa
- Middle: Mrachek
- High: Gateway
- District: Adams-Arapahoe 28J
Source: REcolorado. This data may not be complete. We recommend contacting the local school district to confirm school assignments for this home.
- Loading
- Loading
