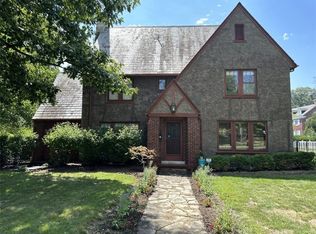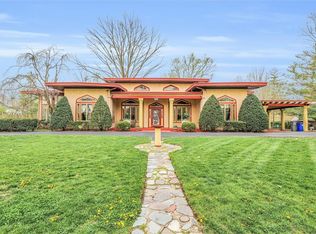Sold for $243,500
$243,500
1680 W Wood St, Decatur, IL 62522
3beds
2,623sqft
Single Family Residence
Built in 1951
0.56 Acres Lot
$254,800 Zestimate®
$93/sqft
$2,090 Estimated rent
Home value
$254,800
$237,000 - $275,000
$2,090/mo
Zestimate® history
Loading...
Owner options
Explore your selling options
What's special
Beautiful hidden gem in the Historical West End! Once owned by the Bachrach Family who founded the Bachrach clothing store in Decatur back in 1877. Designed by Lyle V. Dewitt. This 3 bedroom, 2.5 bath mid-century modern ranch is located on over a half-acre fenced in corner lot. From the Cathedral ceilings, open living spaces, built in cabinetry and shelves to the large floor to ceiling windows offering natural light with an emphasis of bringing the outdoors in, this home is full of character. The spacious family room is not only grand, but offers scenic views of the landscaping that surrounds the property. This room also features a wet bar for entertaining and family gatherings. The stone wood fireplace not only heats the living room and dining room area, but offers warmth beyond temperature in the cooler months. The 3-season room gives the perfect view of the backyard featuring vegetable gardens, shrubs, plants, and wildlife. The 2-car attached garage, attic space, and an abundance of closets offer lots of additional space. Several updates include the Boiler (estimated 2010), Whole House Generator 120/240 (estimated 2011), renovated shower in 2017, American standard walk-in shower and spa tub installed in 2018, and new asphalt roof, double hung windows in bedroom, and leaf guard gutter system installed in 2022. All appliances stay including washer and dryer. Call for a tour today and experience all this home has to offer.
Zillow last checked: 8 hours ago
Listing updated: January 13, 2025 at 08:50am
Listed by:
Nicole Pinkston 217-413-1426,
Vieweg RE/Better Homes & Gardens Real Estate-Service First
Bought with:
Jim Cleveland, 471008537
RE/MAX Executives Plus
Source: CIBR,MLS#: 6230719 Originating MLS: Central Illinois Board Of REALTORS
Originating MLS: Central Illinois Board Of REALTORS
Facts & features
Interior
Bedrooms & bathrooms
- Bedrooms: 3
- Bathrooms: 3
- Full bathrooms: 2
- 1/2 bathrooms: 1
Primary bedroom
- Level: Main
Bedroom
- Level: Main
Bedroom
- Level: Main
Primary bathroom
- Level: Main
Dining room
- Level: Main
Family room
- Level: Main
- Length: 22
Other
- Level: Main
Half bath
- Level: Main
Kitchen
- Level: Main
Living room
- Level: Main
- Length: 13
Sunroom
- Level: Main
Utility room
- Level: Main
- Length: 14
Heating
- Hot Water
Cooling
- Central Air, Attic Fan, Whole House Fan
Appliances
- Included: Dryer, Dishwasher, Disposal, Microwave, Oven, Range, Refrigerator, Tankless Water Heater, Washer
- Laundry: Main Level
Features
- Attic, Wet Bar, Cathedral Ceiling(s), Fireplace, Jetted Tub, Main Level Primary, Pantry, Pull Down Attic Stairs, Paneling/Wainscoting, Workshop
- Basement: Crawl Space
- Attic: Pull Down Stairs
- Number of fireplaces: 1
- Fireplace features: Family/Living/Great Room, Wood Burning
Interior area
- Total structure area: 2,623
- Total interior livable area: 2,623 sqft
- Finished area above ground: 2,623
Property
Parking
- Total spaces: 2
- Parking features: Attached, Garage
- Attached garage spaces: 2
Features
- Levels: One
- Stories: 1
- Patio & porch: Rear Porch, Front Porch, Glass Enclosed, Patio
- Exterior features: Circular Driveway, Fence, Workshop
- Fencing: Yard Fenced
Lot
- Size: 0.56 Acres
Details
- Parcel number: 041216181007
- Zoning: RES
- Special conditions: None
- Other equipment: Generator
Construction
Type & style
- Home type: SingleFamily
- Architectural style: Ranch
- Property subtype: Single Family Residence
Materials
- Aluminum Siding, Brick, Stone
- Foundation: Crawlspace, Slab
- Roof: Asphalt,Shingle
Condition
- Year built: 1951
Utilities & green energy
- Electric: Generator
- Sewer: Public Sewer
- Water: Public
Community & neighborhood
Security
- Security features: Security System, Smoke Detector(s)
Location
- Region: Decatur
- Subdivision: R R Montgomerys
Other
Other facts
- Road surface type: Asphalt
Price history
| Date | Event | Price |
|---|---|---|
| 6/7/2024 | Sold | $243,500-2.6%$93/sqft |
Source: | ||
| 3/16/2024 | Pending sale | $249,900$95/sqft |
Source: | ||
| 1/9/2024 | Listed for sale | $249,900+38.8%$95/sqft |
Source: | ||
| 10/17/2007 | Sold | $180,000$69/sqft |
Source: Public Record Report a problem | ||
Public tax history
| Year | Property taxes | Tax assessment |
|---|---|---|
| 2024 | -- | $70,871 +3.7% |
| 2023 | -- | $68,362 +22.5% |
| 2022 | -- | $55,814 +7.1% |
Find assessor info on the county website
Neighborhood: 62522
Nearby schools
GreatSchools rating
- 2/10Dennis Lab SchoolGrades: PK-8Distance: 0.2 mi
- 2/10Macarthur High SchoolGrades: 9-12Distance: 0.9 mi
- 2/10Eisenhower High SchoolGrades: 9-12Distance: 2.8 mi
Schools provided by the listing agent
- District: Decatur Dist 61
Source: CIBR. This data may not be complete. We recommend contacting the local school district to confirm school assignments for this home.
Get pre-qualified for a loan
At Zillow Home Loans, we can pre-qualify you in as little as 5 minutes with no impact to your credit score.An equal housing lender. NMLS #10287.

