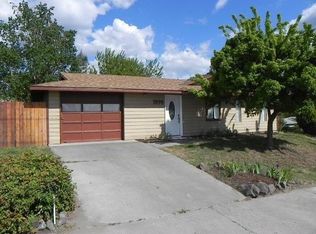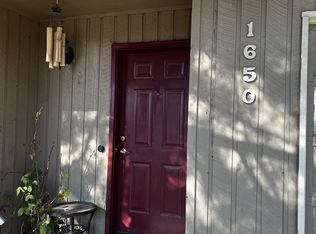County shows home as 1496 sqft. 1 story with basement & 1/2 of garage converted to 4th bedroom. It's actually a 2-story with basement and approx 2060 sqft. Home features a cedar privacy fence, large laundry room & garage with lots of shelving for storage, glass sliding door leads to concrete patio in backyard for BBQ, granite countertops in kitchen, master suite has private bath. New paint, furnace, air & hot water tank in past 3 years.
This property is off market, which means it's not currently listed for sale or rent on Zillow. This may be different from what's available on other websites or public sources.


